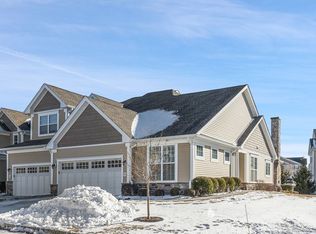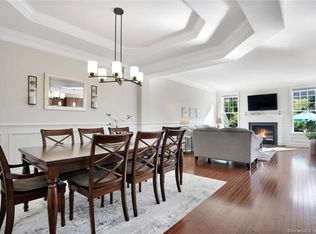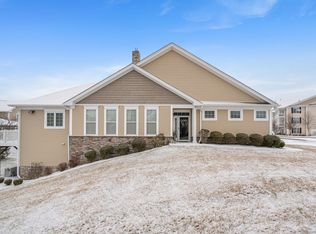Luxury Living at prestigious Rivington by Toll Brothers. This stunning townhome has a fabulous floor plan with sun lit rooms with designer finishes. Gourmet kitchen with counters and stainless appliances. Exceptional living room ,cathedral ceiling , gas fireplace and French door to patio. Main level master with beautifully appointed master bath. Hardwood floors throughout the main level and upper loft. Large family or rec-room on the lower level. The Rivington Club has it all, health club, pool,tennis courts and playground and more. Close to I-84 and route 7 for commuting and shopping.
This property is off market, which means it's not currently listed for sale or rent on Zillow. This may be different from what's available on other websites or public sources.



