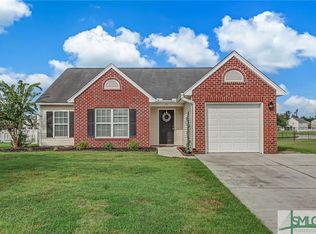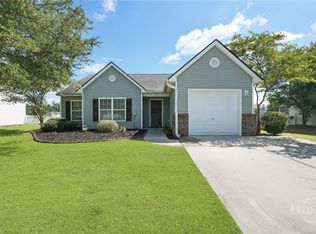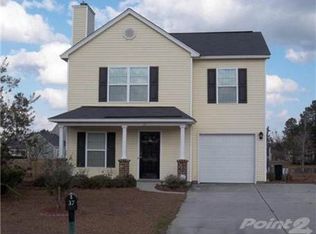The cutest home in the cul-de-sac! This home has all of the upgrades you are looking for! New flooring throughout downstairs, subway tile backsplash in the kitchen, upgraded hardware and fixtures, new roof in December of 2017, irrigation system, screened in porch with a large grilling patio, and a fenced in backyard that overlooks the lagoon! In addition to all of the upgrades, upstairs there are three bedrooms and a large loft and nook with a custom built desk. The master bedroom has vaulted ceilings and a large walk in closet, and the master bathroom has double vanities and tons of shelving for your towels! Termite bond and security system included, and there is not any flood insurance required! Seller is a licensed Realtor.
This property is off market, which means it's not currently listed for sale or rent on Zillow. This may be different from what's available on other websites or public sources.



