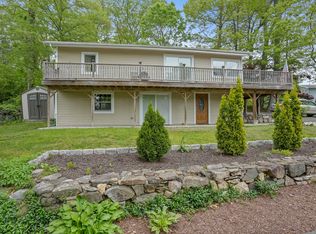Sold for $480,000
$480,000
33 Cornell Road, Danbury, CT 06811
3beds
1,300sqft
Single Family Residence
Built in 1964
0.35 Acres Lot
$487,000 Zestimate®
$369/sqft
$3,467 Estimated rent
Home value
$487,000
$438,000 - $541,000
$3,467/mo
Zestimate® history
Loading...
Owner options
Explore your selling options
What's special
REDUCED TO SELL "AS IS" The Candlewood Lake Community of Cornell Hills showcases this Ranch style lake cottage on a double lot hosting 3 Bedrooms, 2 Baths, updated kitchen with island bar, plank flooring, walls of windows, wrap deck and views, views, views! Relaxing million dollar views of Candlewood Lake and front row seats for the July 4th fireworks from your private deck and rear yard. The primary bedroom is on a separate level with full bath, walk-in closet & plank floors. Two additional main level bedrooms include a second full bath and lots of closet space. The exceptional outdoor areas host a wrap deck, front porch, garden area, patio and more! Vinyl clad windows, Easy access to I 84, shopping mall, town park, beach and boat dock at the local marina! Enjoy a summer of fun at this great weekend /summer getaway on Candlewood Lake! Just minutes to public transportation, town park & beach and local shopping! Easy access to I 84 and an ideal NY commute! Don't miss this great opportunity!!! Available fully furnished! Listing includes lot 31 as well for tax purposes and acreage.
Zillow last checked: 8 hours ago
Listing updated: July 30, 2025 at 08:10pm
Listed by:
The Sivba Team at Coldwell Banker Realty,
Barbara L. Sivba 203-667-4336,
Coldwell Banker Realty 203-790-9500
Bought with:
Dee Ceylan, RES.0772492
Coldwell Banker Realty
Source: Smart MLS,MLS#: 24079258
Facts & features
Interior
Bedrooms & bathrooms
- Bedrooms: 3
- Bathrooms: 2
- Full bathrooms: 2
Primary bedroom
- Features: Full Bath, Laminate Floor
- Level: Lower
Bedroom
- Features: Laminate Floor
- Level: Main
Bedroom
- Features: Laminate Floor
- Level: Main
Dining room
- Features: Vinyl Floor
- Level: Main
Kitchen
- Features: Balcony/Deck, Breakfast Bar, Kitchen Island, Sliders, Laminate Floor
- Level: Main
Living room
- Features: Balcony/Deck, Wall/Wall Carpet
- Level: Main
Heating
- Forced Air, Natural Gas
Cooling
- Wall Unit(s), Window Unit(s)
Appliances
- Included: Oven/Range, Refrigerator, Dishwasher, Washer, Dryer, Gas Water Heater, Water Heater
- Laundry: Lower Level
Features
- Open Floorplan, Smart Thermostat
- Basement: Full,Heated,Cooled,Interior Entry,Partially Finished,Walk-Out Access
- Attic: None
- Has fireplace: No
Interior area
- Total structure area: 1,300
- Total interior livable area: 1,300 sqft
- Finished area above ground: 800
- Finished area below ground: 500
Property
Parking
- Total spaces: 6
- Parking features: None, Off Street
Features
- Patio & porch: Wrap Around, Porch, Deck, Patio
- Exterior features: Rain Gutters, Lighting, Stone Wall
- Has view: Yes
- View description: Water
- Has water view: Yes
- Water view: Water
- Waterfront features: Walk to Water, Water Community
Lot
- Size: 0.35 Acres
- Features: Level
Details
- Parcel number: 73577
- Zoning: RA40
Construction
Type & style
- Home type: SingleFamily
- Architectural style: Ranch
- Property subtype: Single Family Residence
Materials
- Vinyl Siding
- Foundation: Concrete Perimeter, Stone
- Roof: Asphalt
Condition
- New construction: No
- Year built: 1964
Utilities & green energy
- Sewer: Septic Tank
- Water: Public
- Utilities for property: Cable Available
Green energy
- Energy generation: Solar
Community & neighborhood
Community
- Community features: Planned Unit Development, Golf, Health Club, Lake, Library, Medical Facilities, Park, Public Rec Facilities, Shopping/Mall
Location
- Region: Danbury
- Subdivision: Cornell Estates
HOA & financial
HOA
- Has HOA: Yes
- HOA fee: $125 monthly
- Amenities included: Lake/Beach Access
- Services included: Road Maintenance
Price history
| Date | Event | Price |
|---|---|---|
| 11/25/2025 | Listing removed | $3,700$3/sqft |
Source: Zillow Rentals Report a problem | ||
| 8/22/2025 | Listed for rent | $3,700$3/sqft |
Source: Smart MLS #24121119 Report a problem | ||
| 7/30/2025 | Sold | $480,000-4%$369/sqft |
Source: | ||
| 6/18/2025 | Pending sale | $499,900$385/sqft |
Source: | ||
| 4/20/2025 | Price change | $499,900-8.3%$385/sqft |
Source: | ||
Public tax history
| Year | Property taxes | Tax assessment |
|---|---|---|
| 2025 | $4,854 +4.5% | $194,250 +2.2% |
| 2024 | $4,645 +4.8% | $190,050 |
| 2023 | $4,434 +10% | $190,050 +33.1% |
Find assessor info on the county website
Neighborhood: 06811
Nearby schools
GreatSchools rating
- 5/10Hayestown Avenue SchoolGrades: K-5Distance: 0.7 mi
- 2/10Broadview Middle SchoolGrades: 6-8Distance: 1.5 mi
- 2/10Danbury High SchoolGrades: 9-12Distance: 0.9 mi
Schools provided by the listing agent
- Elementary: Hayestown
- High: Danbury
Source: Smart MLS. This data may not be complete. We recommend contacting the local school district to confirm school assignments for this home.
Get pre-qualified for a loan
At Zillow Home Loans, we can pre-qualify you in as little as 5 minutes with no impact to your credit score.An equal housing lender. NMLS #10287.
Sell for more on Zillow
Get a Zillow Showcase℠ listing at no additional cost and you could sell for .
$487,000
2% more+$9,740
With Zillow Showcase(estimated)$496,740
