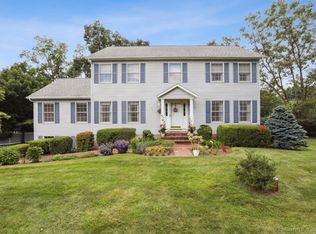Welcome home to 33 Corn Tassle Rd. and step into a world where every day feels like a vacation. Nestled among mature shade trees, this stunning home offers the perfect blend of luxury, relaxation, and thoughtful design. Imagine never needing to leave, as the heated gunite pool and spa beckon you to unwind. Entertaining here is an effortless delight. Your guests will be captivated by the sprawling multi-level decks, complete with a covered outdoor living room and a retractable awning for those sun-drenched afternoons or evening gatherings under the stars. Inside, the soaring ceilings and walls of glass in the great room invite natural light to pour in, creating a bright, airy space that inspires both comfort and joy. The open-concept layout seamlessly flows into the kitchen, designed for the home chef who appreciates both style and functionality. Granite countertops, a gleaming glass tile backsplash, a Subzero refrigerator, a Wolf 5-burner gas cooktop, and a wine cooler make this kitchen a true culinary haven. As the temperature drops, retreat to the adjoining family room, where a stone fireplace offers the perfect backdrop for cozy nights. No detail was spared in the design of the home's luxurious primary bath, where heated floors, a walk-in shower with a heated mirror, a deep soaking tub, and automated Hunter Douglas shades transform daily routines into moments of indulgence. The lower level provides endless possibilities, with a potential in-law suite that includes a bedroom, office, and full bath, offering privacy and versatility for family or guests. With owned solar panels and standby Generac generator, this home combines luxury and sustainability in perfect harmony. Nestled in a tranquil neighborhood, your moments away from I-84, shopping and dining destinations and Candlewood Lake. This is more than just a house-it's a lifestyle. Welcome home to resort-style living, where every detail has been crafted to enhance your experience.
This property is off market, which means it's not currently listed for sale or rent on Zillow. This may be different from what's available on other websites or public sources.
