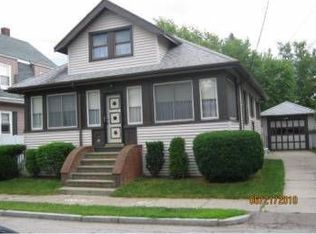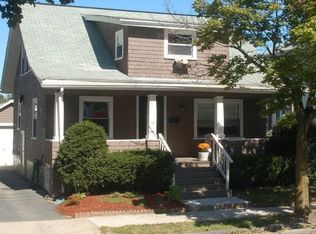Completely remodeled Gambrel Colonial with new IG-Gunite pool in desireable North Quincy neighborhood "Off the Beach". Walk to schools and "T". New eat-in kitchen, fully applianced, with updated half bath and first-floor laundry. Deck of dining room leading to beautiful in-ground pool and patio. Second floor has three bd. rms and an updated bath. Finished basement. Plenty of closets. New maint.- free siding, windows and deck. Act now so you can enjoy your summers by pool or beach.
This property is off market, which means it's not currently listed for sale or rent on Zillow. This may be different from what's available on other websites or public sources.

