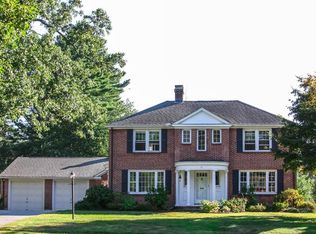Located in Colony Hills this stately center hall Colonial offers a three-story open stairwell, hardwoods throughout, library, studio, three balconies, three car brick garage w/in-law apartment and separate heating system, many perrenials in garden, two finished rooms in basement not included in the room count or square footage, butler's pantry with teak counters & many french doors. Offers a look back at yesteryear's grandeur but for sale today
This property is off market, which means it's not currently listed for sale or rent on Zillow. This may be different from what's available on other websites or public sources.
