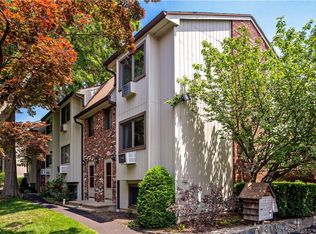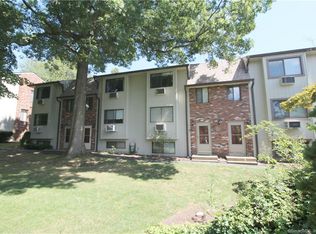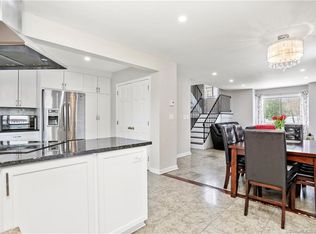Updated end unit tri-level townhouse in convenient Glenbrook location. Short distance to train, shopping and local transportation. Kitchen updated with stainless appliances and new countertops. Dining area opens to a large L shaped deck with backyard grass area. Living room with wood laminate fl and updated half Bth complete first fl. Second level has two Bedrooms and an updated full Bath.. The lower level completes this spacious unit and has a Playroom,Laundry room/utility and storage room. Lovely park/picnic area in the middle of the complex for your enjoyment.
This property is off market, which means it's not currently listed for sale or rent on Zillow. This may be different from what's available on other websites or public sources.


