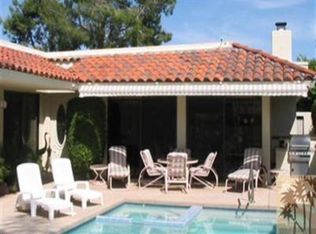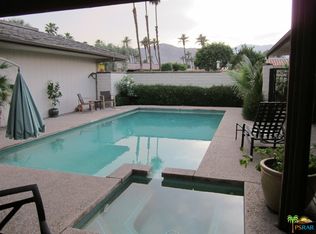This spacious free standing ST. ANDREWS floorplan w/ 2756 sq ft unit combines incredible in/outdoor living areas w/ walls of glass to enjoy the wonderful private garden setting in The Springs CC. Entering thru the large courtyard, the raised terrace invites you & friends to relax w/ a center fountain. The formal entry connects the LR, den, breakfast, kitchen & dining area to the outside. This home features 3 bedroom suites w/ 3 updated baths & a large bonus area currently being used as a den. The nicely renovated kitchen is the hub of activity for the home. One of the bedrooms currently being used as an office. Enjoy the dramatic views of the western mountains beyond & the lush landscaping in the courtyard. The Springs CC offers a fabulous fitness center, private golf course, 46 community pools & 11 tennis courts to keep you active. There are abundant activities in Rancho Mirage offering exciting shops, restaurants & nightlife. Also Eisenhower Medical Center is across the street.
This property is off market, which means it's not currently listed for sale or rent on Zillow. This may be different from what's available on other websites or public sources.


