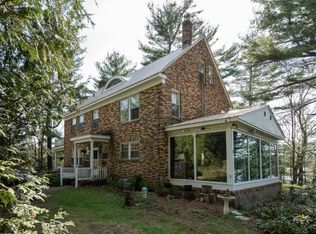This 4 bedroom, 3 bath home sits on 1.46 acres with 190 feet of Star Lake frontage. From the attached 2 car garage, you enter into a mud room. Entering into the first floor you are met with a modern kitchen and dining room, complete with Adirondack themed light fixtures. From there, the theme continues through the living room, bathroom and 2 bedrooms. There is also a master suite on the first floor, that is 15x24 with a sitting area! Downstairs you will find a huge game/family room with a handmade fireplace, a wet bar, laundry/utility room, a 4th bedroom, and third bathroom. Outside there is a professionally landscaped fruit and vegetable growing area. This property also comes with a raft built to accommodate a boat motor. These rafts are a very popular part of the culture on Star Lake. Recent updates include roof and hot water heater.
This property is off market, which means it's not currently listed for sale or rent on Zillow. This may be different from what's available on other websites or public sources.
