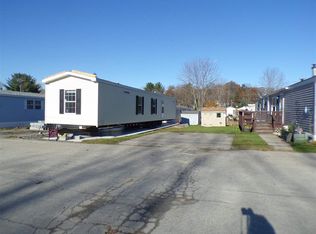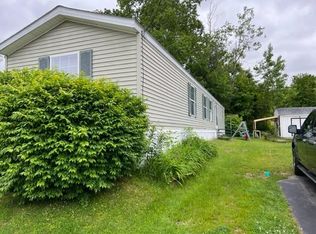Welcome Home to this newly listed 67'x14' manufactured home with 2 beds and 1 3/4 baths. This home has been nicely updated with new Pergo flooring installed in family room and bedrooms. Newer refrigerator and dishwasher adorn your large eat-in kitchen with plenty of counter space and cabinets for storage. You'll love relaxing in your family room with neutral paint color, sparling new wood flooring and lots of natural sunlight. In the warmer months, you won't want to leave your three season enclosed porch with laminate flooring and brand new attached deck. Barbequing on the back deck with friends and family will be your favorite pastime. Stop by for a visit, you won't want to leave!
This property is off market, which means it's not currently listed for sale or rent on Zillow. This may be different from what's available on other websites or public sources.

