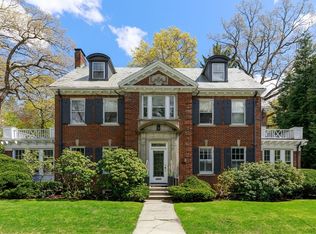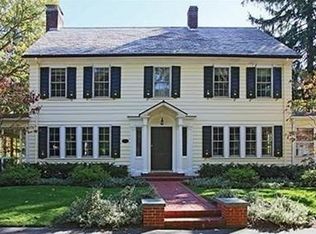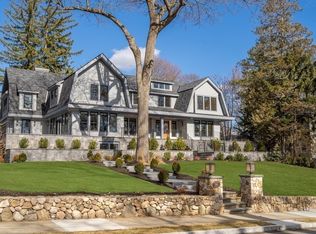Sold for $2,522,000
$2,522,000
33 Colbert Rd E, Newton, MA 02465
5beds
5,042sqft
Single Family Residence
Built in 1989
0.3 Acres Lot
$2,533,300 Zestimate®
$500/sqft
$7,170 Estimated rent
Home value
$2,533,300
$2.36M - $2.74M
$7,170/mo
Zestimate® history
Loading...
Owner options
Explore your selling options
What's special
Welcome to 33 East Colbert Road, a striking 5BD/4.5BA contemporary home with over 5,000 sq ft of thoughtfully designed space in a prime West Newton neighborhood. Built in 1989, this residence features soaring ceilings, open living areas and a flexible layout ideal for modern lifestyles.The main level offers a formal living room with cathedral ceiling, stone fireplace and floor-to-ceiling windows, plus a gracious dining room, spacious kitchen, and family room—all with access to a private backyard perfect for entertaining. The primary suite includes vaulted ceilings, two walk-in closets, and a large en-suite bath. Four additional bedrooms offer generous accommodations. The finished lower level with full bath and kitchenette is ideal for an au pair, gym, office or playroom. Set on a quiet street near top schools, parks and commuter routes, this home combines space, style and convenience.
Zillow last checked: 8 hours ago
Listing updated: July 18, 2025 at 08:41am
Listed by:
Felicia Captain 781-775-9925,
Coldwell Banker Realty - Wellesley 781-237-9090
Bought with:
Dream House Team
Phoenix Real Estate
Source: MLS PIN,MLS#: 73366488
Facts & features
Interior
Bedrooms & bathrooms
- Bedrooms: 5
- Bathrooms: 5
- Full bathrooms: 4
- 1/2 bathrooms: 1
Primary bedroom
- Features: Bathroom - Full, Cathedral Ceiling(s), Ceiling Fan(s), Walk-In Closet(s), Flooring - Wall to Wall Carpet, Window(s) - Picture, Recessed Lighting
- Level: Second
- Area: 289
- Dimensions: 17 x 17
Bedroom 2
- Features: Closet, Flooring - Wall to Wall Carpet, Window(s) - Picture, Recessed Lighting
- Level: Second
- Area: 156
- Dimensions: 12 x 13
Bedroom 3
- Features: Closet, Flooring - Wall to Wall Carpet, Window(s) - Picture, Recessed Lighting
- Level: Second
- Area: 130
- Dimensions: 10 x 13
Bedroom 4
- Features: Closet, Flooring - Wall to Wall Carpet, Window(s) - Picture, Recessed Lighting
- Level: Second
- Area: 100
- Dimensions: 10 x 10
Bedroom 5
- Features: Closet, Closet/Cabinets - Custom Built, Flooring - Wall to Wall Carpet, Window(s) - Picture, Recessed Lighting
- Level: Second
- Area: 168
- Dimensions: 12 x 14
Primary bathroom
- Features: Yes
Bathroom 1
- Features: Bathroom - Half, Flooring - Stone/Ceramic Tile
- Level: First
- Area: 24
- Dimensions: 6 x 4
Bathroom 2
- Features: Bathroom - Full, Bathroom - Double Vanity/Sink, Bathroom - With Tub & Shower, Skylight, Flooring - Stone/Ceramic Tile
- Level: Second
- Area: 170
- Dimensions: 10 x 17
Bathroom 3
- Features: Bathroom - Full, Bathroom - Tiled With Tub & Shower, Flooring - Stone/Ceramic Tile
- Level: Second
- Area: 55
- Dimensions: 5 x 11
Dining room
- Features: Flooring - Hardwood, Exterior Access, Recessed Lighting, Slider
- Level: Main,First
- Area: 208
- Dimensions: 13 x 16
Family room
- Features: Closet/Cabinets - Custom Built, Flooring - Hardwood, Exterior Access
- Level: First
- Area: 266
- Dimensions: 14 x 19
Kitchen
- Features: Skylight, Flooring - Stone/Ceramic Tile, Window(s) - Bay/Bow/Box, Exterior Access, Recessed Lighting
- Level: Main,First
- Area: 144
- Dimensions: 12 x 12
Living room
- Features: Cathedral Ceiling(s), Flooring - Hardwood, Window(s) - Picture, Open Floorplan, Recessed Lighting
- Level: Main,First
- Area: 400
- Dimensions: 16 x 25
Heating
- Forced Air, Natural Gas
Cooling
- Central Air
Appliances
- Included: Gas Water Heater, Oven, Dishwasher, Range, Refrigerator, Washer, Dryer
- Laundry: Closet/Cabinets - Custom Built, Flooring - Stone/Ceramic Tile, Main Level, Recessed Lighting, First Floor
Features
- Wet Bar
- Flooring: Wood, Tile, Carpet
- Basement: Partially Finished,Walk-Out Access
- Number of fireplaces: 1
- Fireplace features: Living Room
Interior area
- Total structure area: 5,042
- Total interior livable area: 5,042 sqft
- Finished area above ground: 3,406
- Finished area below ground: 1,636
Property
Parking
- Total spaces: 6
- Parking features: Attached, Garage Door Opener, Storage, Off Street, Paved
- Attached garage spaces: 2
- Uncovered spaces: 4
Features
- Patio & porch: Patio
- Exterior features: Patio, Professional Landscaping, Sprinkler System
Lot
- Size: 0.30 Acres
- Features: Wooded, Level
Details
- Parcel number: S:32 B:057 L:0002
- Zoning: SR2
Construction
Type & style
- Home type: SingleFamily
- Architectural style: Contemporary
- Property subtype: Single Family Residence
Materials
- Frame, Stone
- Foundation: Concrete Perimeter
- Roof: Shingle
Condition
- Year built: 1989
Utilities & green energy
- Sewer: Public Sewer
- Water: Public
- Utilities for property: for Gas Range
Community & neighborhood
Security
- Security features: Security System
Community
- Community features: Public Transportation, Shopping, Medical Facility, Highway Access, House of Worship, Private School, Public School, University
Location
- Region: Newton
Price history
| Date | Event | Price |
|---|---|---|
| 7/17/2025 | Sold | $2,522,000-4.7%$500/sqft |
Source: MLS PIN #73366488 Report a problem | ||
| 5/27/2025 | Price change | $2,645,000-3.6%$525/sqft |
Source: MLS PIN #73366488 Report a problem | ||
| 5/15/2025 | Price change | $2,745,000-1.8%$544/sqft |
Source: MLS PIN #73366488 Report a problem | ||
| 4/30/2025 | Listed for sale | $2,795,000+275.2%$554/sqft |
Source: MLS PIN #73366488 Report a problem | ||
| 9/10/1993 | Sold | $745,000-3.9%$148/sqft |
Source: Public Record Report a problem | ||
Public tax history
| Year | Property taxes | Tax assessment |
|---|---|---|
| 2025 | $28,903 +3.4% | $2,949,300 +3% |
| 2024 | $27,947 +3.8% | $2,863,400 +8.3% |
| 2023 | $26,921 +4.5% | $2,644,500 +8% |
Find assessor info on the county website
Neighborhood: West Newton
Nearby schools
GreatSchools rating
- 7/10Peirce Elementary SchoolGrades: K-5Distance: 0.6 mi
- 8/10F A Day Middle SchoolGrades: 6-8Distance: 1.4 mi
- 9/10Newton North High SchoolGrades: 9-12Distance: 0.8 mi
Schools provided by the listing agent
- Elementary: Peirce
- Middle: Day
- High: Newton North
Source: MLS PIN. This data may not be complete. We recommend contacting the local school district to confirm school assignments for this home.
Get a cash offer in 3 minutes
Find out how much your home could sell for in as little as 3 minutes with a no-obligation cash offer.
Estimated market value$2,533,300
Get a cash offer in 3 minutes
Find out how much your home could sell for in as little as 3 minutes with a no-obligation cash offer.
Estimated market value
$2,533,300


