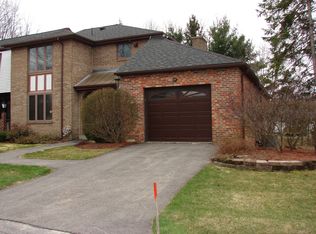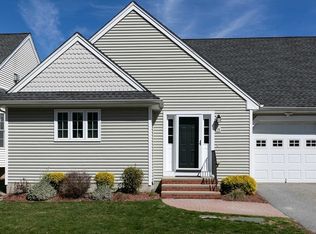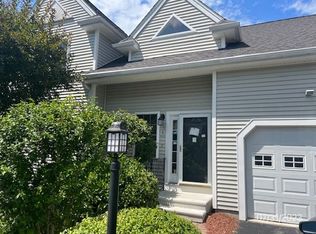Sold for $294,500 on 07/18/25
$294,500
33 Cobblestone Ln #33, Worcester, MA 01606
3beds
1,680sqft
Condominium
Built in 1974
-- sqft lot
$-- Zestimate®
$175/sqft
$-- Estimated rent
Home value
Not available
Estimated sales range
Not available
Not available
Zestimate® history
Loading...
Owner options
Explore your selling options
What's special
Priced to SELL! Extremely Motivated Seller has moved out of state. Bright, spacious townhouse in lovely Quabbin Estates! This unit is great for larger or extended families or roommates. Features an eat-in kitchen w/pantry, newer appliances, sunken living room gas w/fireplace, open dining area, half bath w/laundry, slider to private deck, and double entry doors. Upstairs offers 3 generous bedrooms w/walk-in closets, updated ceiling fans, Wi-Fi thermostat, en-suite primary bath and also a full guest bath. Finished lower level includes 2nd fireplace(wood), walk-out patio, garage, abundant storage, and separate heating. Private yard, Arlo surveillance, pool & clubhouse access. Deluxe model A/C replaced in 2019; service contracts maintained on HVAC & propane systems. Water/sewer incl. in HOA. Convenient to UMass Medical, golf, worship, shopping, dining & Routes 12, 190, 290, 70 & 9. Easy to show!
Zillow last checked: 8 hours ago
Listing updated: July 18, 2025 at 11:09am
Listed by:
Denise Foley 508-450-2896,
ERA Key Realty Services - Worcester 508-853-0964
Bought with:
Nasser Muzaaya
eXp Realty
Source: MLS PIN,MLS#: 73376290
Facts & features
Interior
Bedrooms & bathrooms
- Bedrooms: 3
- Bathrooms: 3
- Full bathrooms: 2
- 1/2 bathrooms: 1
Primary bedroom
- Features: Ceiling Fan(s), Walk-In Closet(s), Flooring - Wall to Wall Carpet
- Level: Second
Bedroom 2
- Features: Ceiling Fan(s), Walk-In Closet(s), Flooring - Wall to Wall Carpet
- Level: Second
Bedroom 3
- Features: Ceiling Fan(s), Walk-In Closet(s), Flooring - Wall to Wall Carpet
- Level: Second
Primary bathroom
- Features: Yes
Bathroom 1
- Features: Bathroom - Half, Dryer Hookup - Electric, Washer Hookup
- Level: First
Bathroom 2
- Features: Bathroom - Full, Bathroom - Tiled With Shower Stall
- Level: Second
Bathroom 3
- Features: Bathroom - Full, Bathroom - With Tub & Shower
- Level: Second
Dining room
- Features: Flooring - Wall to Wall Carpet, Exterior Access, Open Floorplan, Slider, Lighting - Overhead
- Level: First
Kitchen
- Features: Flooring - Vinyl, Dining Area
- Level: Main,First
Living room
- Features: Ceiling Fan(s), Flooring - Wall to Wall Carpet, Window(s) - Bay/Bow/Box
- Level: Main,First
Heating
- Central, Forced Air, Natural Gas, Electric, Wood, Fireplace(s)
Cooling
- Central Air
Appliances
- Laundry: Bathroom - Half, Electric Dryer Hookup, Washer Hookup, First Floor, In Unit
Features
- Closet, Closet/Cabinets - Custom Built, Slider, Bonus Room
- Flooring: Tile, Carpet, Laminate, Hardwood
- Doors: Insulated Doors, Storm Door(s)
- Has basement: Yes
- Number of fireplaces: 2
- Fireplace features: Living Room
- Common walls with other units/homes: 2+ Common Walls
Interior area
- Total structure area: 1,680
- Total interior livable area: 1,680 sqft
- Finished area above ground: 1,680
Property
Parking
- Total spaces: 2
- Parking features: Under, Garage Door Opener, Off Street, Common, Guest
- Attached garage spaces: 1
- Uncovered spaces: 1
Features
- Entry location: Unit Placement(Street)
- Patio & porch: Enclosed, Deck, Covered
- Exterior features: Porch - Enclosed, Deck, Covered Patio/Deck
- Pool features: Association
Details
- Parcel number: 1795848
- Zoning: R
Construction
Type & style
- Home type: Condo
- Property subtype: Condominium
- Attached to another structure: Yes
Materials
- Frame
- Roof: Shingle
Condition
- Year built: 1974
Utilities & green energy
- Electric: 200+ Amp Service
- Sewer: Public Sewer
- Water: Public
- Utilities for property: for Electric Range, for Electric Dryer, Washer Hookup
Community & neighborhood
Security
- Security features: Security System
Community
- Community features: Public Transportation, Shopping, Pool, Park, Walk/Jog Trails, Golf, Medical Facility, Laundromat, Conservation Area, Highway Access, House of Worship, Marina, Private School, Public School, T-Station, University
Location
- Region: Worcester
HOA & financial
HOA
- HOA fee: $865 monthly
- Amenities included: Pool, Clubhouse
- Services included: Water, Sewer, Insurance, Maintenance Structure, Maintenance Grounds, Snow Removal, Trash
Other
Other facts
- Listing terms: Contract
Price history
| Date | Event | Price |
|---|---|---|
| 7/18/2025 | Sold | $294,500$175/sqft |
Source: MLS PIN #73376290 | ||
| 6/9/2025 | Contingent | $294,500$175/sqft |
Source: MLS PIN #73376290 | ||
| 6/6/2025 | Price change | $294,500-9.4%$175/sqft |
Source: MLS PIN #73376290 | ||
| 5/26/2025 | Price change | $324,900-7.1%$193/sqft |
Source: MLS PIN #73376290 | ||
| 5/16/2025 | Listed for sale | $349,900$208/sqft |
Source: MLS PIN #73376290 | ||
Public tax history
Tax history is unavailable.
Neighborhood: 01606
Nearby schools
GreatSchools rating
- 4/10Clark Street Developmental Learning SchoolGrades: PK-6Distance: 0.3 mi
- 3/10Burncoat Middle SchoolGrades: 7-8Distance: 1.4 mi
- 2/10Burncoat Senior High SchoolGrades: 9-12Distance: 1.4 mi

Get pre-qualified for a loan
At Zillow Home Loans, we can pre-qualify you in as little as 5 minutes with no impact to your credit score.An equal housing lender. NMLS #10287.


