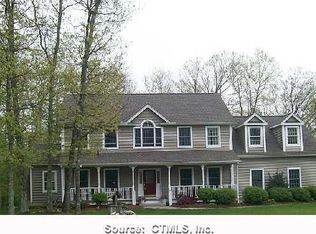THIS CLASSIC FRONT PORCH COLONIAL LOCATED IN AN UPSCALE CUL-DE-SAC NEIGHBORHOOD HAS MANY UPGRADED AND UPDATED FEATURES THAT WILL SURPRICE YOU. THE FIRST FLOOR FEATURES NOT ONLY HAVE FORMAL LIVING AND DINING ROOMS BUT A VERY LARGE REMODELED COUNTRY EAT IN KITCHEN WITH STAINLESS APPLIANCES, PLENTY OF CHEF PREP AREA AND OPENS INTO A LARGE FAMILY ROOM WITH VAULTED CEILING AND FIREPLACE. THE SECOND LARGE 4 SEASON SUN ROOM WITH FRENCH DOORS, ADDITIONAL FIREPLACE AND VAULTED CEILING, IS DIRECTLY OFF THE MAIN FAMILY ROOM GIVING ONE THAT OPEN FEEL. THE LARGE MASTER BEDROOM FEATURES A WALK IN CLOSET WITH CUSTOM BUILT-INS AND FULL MASTER BATH. THE OTHER THREE BEDROOMS ARE COMPLETE WITH SPACIOUS CLOSETS OF THEIR OWN. THE SPACIOUSNESS OF THIS HOME IS COMPLIMENTED BY THE LARGE WINDOWS BRINGING IN THE NATURAL LIGHT FROM OUTSIDE AND SITS ON A PLEASANT 2 ACRE LOT WITH PLEASING VIEWS AND PRIVATE BACK DECK OVERLOOKING A SPACIOUS BACK YARD FOR OUTDOOR ENTERTAINING.
This property is off market, which means it's not currently listed for sale or rent on Zillow. This may be different from what's available on other websites or public sources.
