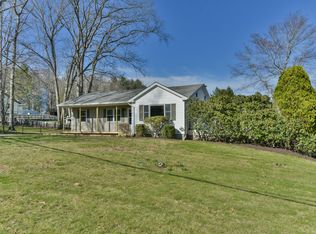Sold for $315,000
$315,000
33 Clover Court, Killingly, CT 06241
3beds
1,080sqft
Single Family Residence
Built in 1981
0.46 Acres Lot
$351,000 Zestimate®
$292/sqft
$2,337 Estimated rent
Home value
$351,000
$333,000 - $369,000
$2,337/mo
Zestimate® history
Loading...
Owner options
Explore your selling options
What's special
This well cared for 3+ bed home is on a cul de sac, has fresh interior paint, a deck off the kitchen overlooking a spacious yard and a partially finished lower with den or office w/closet. The basement has access from the interior and outside via a bulkhead to the rear yard. Lots of storage space and opportunity to finish more of the basement over time or just use it as is. The recent addition of solar panels (Sunrun), along with an on demand propane hot water heat and a municipal sewer connection help keep costs and maintenance low. Subject to sellers finding & purchasing a new home. Buyers must take over existing Sunrun solar agreement. Buyers and buyers agent to verify/review all information. ***Exterior surveillance cameras in use ***
Zillow last checked: 8 hours ago
Listing updated: July 09, 2024 at 08:18pm
Listed by:
Robert Viani 401-741-2432,
Berkshire Hathaway NE Prop. 860-928-1995
Bought with:
Jaclyn Smith, RES.0811626
RE/MAX One
Source: Smart MLS,MLS#: 170575049
Facts & features
Interior
Bedrooms & bathrooms
- Bedrooms: 3
- Bathrooms: 1
- Full bathrooms: 1
Bedroom
- Level: Main
Bedroom
- Level: Main
Bedroom
- Level: Main
Bathroom
- Level: Main
Kitchen
- Level: Main
Living room
- Level: Main
Office
- Level: Lower
Heating
- Baseboard, Propane
Cooling
- Ceiling Fan(s)
Appliances
- Included: Oven/Range, Refrigerator, Washer, Dryer, Water Heater, Tankless Water Heater
- Laundry: Lower Level
Features
- Doors: Storm Door(s)
- Windows: Thermopane Windows
- Basement: Partially Finished
- Attic: Access Via Hatch
- Has fireplace: No
Interior area
- Total structure area: 1,080
- Total interior livable area: 1,080 sqft
- Finished area above ground: 950
- Finished area below ground: 130
Property
Parking
- Total spaces: 4
- Parking features: Unpaved, Driveway
- Has uncovered spaces: Yes
Features
- Patio & porch: Deck
- Exterior features: Rain Gutters
Lot
- Size: 0.46 Acres
- Features: Sloped
Details
- Parcel number: 1692099
- Zoning: RES/LD
Construction
Type & style
- Home type: SingleFamily
- Architectural style: Ranch
- Property subtype: Single Family Residence
Materials
- Vinyl Siding
- Foundation: Concrete Perimeter, Raised
- Roof: Asphalt
Condition
- New construction: No
- Year built: 1981
Utilities & green energy
- Sewer: Public Sewer
- Water: Well
Green energy
- Energy efficient items: Doors, Windows
- Energy generation: Solar
Community & neighborhood
Security
- Security features: Security System
Location
- Region: Killingly
- Subdivision: Ballouville
Price history
| Date | Event | Price |
|---|---|---|
| 8/9/2023 | Sold | $315,000$292/sqft |
Source: | ||
| 6/19/2023 | Pending sale | $315,000$292/sqft |
Source: | ||
| 6/19/2023 | Contingent | $315,000$292/sqft |
Source: | ||
| 6/12/2023 | Listed for sale | $315,000+93.8%$292/sqft |
Source: | ||
| 2/15/2017 | Sold | $162,500+139%$150/sqft |
Source: | ||
Public tax history
| Year | Property taxes | Tax assessment |
|---|---|---|
| 2025 | $3,778 +5.4% | $159,800 |
| 2024 | $3,583 +3% | $159,800 +35.6% |
| 2023 | $3,478 +6.3% | $117,880 |
Find assessor info on the county website
Neighborhood: 06241
Nearby schools
GreatSchools rating
- NAKillingly Central SchoolGrades: PK-1Distance: 1.8 mi
- 4/10Killingly Intermediate SchoolGrades: 5-8Distance: 2.1 mi
- 4/10Killingly High SchoolGrades: 9-12Distance: 0.9 mi
Get pre-qualified for a loan
At Zillow Home Loans, we can pre-qualify you in as little as 5 minutes with no impact to your credit score.An equal housing lender. NMLS #10287.
Sell for more on Zillow
Get a Zillow Showcase℠ listing at no additional cost and you could sell for .
$351,000
2% more+$7,020
With Zillow Showcase(estimated)$358,020
