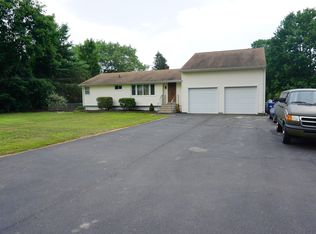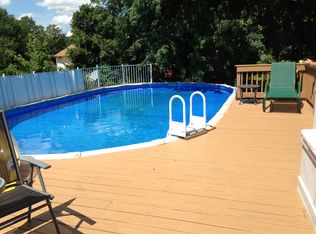Sold for $345,000
$345,000
33 Clintonville Road, North Branford, CT 06472
2beds
1,473sqft
Single Family Residence
Built in 1957
0.48 Acres Lot
$380,000 Zestimate®
$234/sqft
$2,544 Estimated rent
Home value
$380,000
Estimated sales range
Not available
$2,544/mo
Zestimate® history
Loading...
Owner options
Explore your selling options
What's special
Welcome to 33 Clintonville Road, a well-maintained 2-bedroom, 2-bathroom ranch situated on .48 acres! This home also offers the convenience of WALLINGFORD ELECTRIC, CITY SEWER and PUBLIC WATER! Upon entering you will find the living room and kitchen. Continuing your tour, you will find the primary bedroom, secondary bedroom and dining room. Access the very spacious three-season porch from the master bedroom, dining room or kitchen making this additional 325 sf perfect for entertaining! The back yard also features a deck that overlooks the flat yard. The partially finished basement is where you will find both extra finished space for relaxing and entertaining and the meticulously maintained mechanicals, totaling another 984 sf! And don't forget the luxury of the one-car garage! Over the last few years, this home has received many updates including a NEW CENTRAL AIR SYSTEM, Kitchen with quartz counter tops and stainless-steel appliances, Bathroom and finished portion of the basement. Northford is a village in the town of North Branford, known for its sunflower fields, school system, local farms, wineries, breweries and other local businesses! Schedule your tour today!
Zillow last checked: 8 hours ago
Listing updated: October 01, 2024 at 01:30am
Listed by:
Leanne Petrillo 203-848-4999,
Houlihan Lawrence WD 203-787-7800
Bought with:
Jessica A. Hoover, RES.0800161
William Raveis Real Estate
Source: Smart MLS,MLS#: 24014961
Facts & features
Interior
Bedrooms & bathrooms
- Bedrooms: 2
- Bathrooms: 2
- Full bathrooms: 2
Primary bedroom
- Features: Full Bath
- Level: Main
Bedroom
- Level: Main
Dining room
- Features: Sliders, Hardwood Floor
- Level: Main
Kitchen
- Features: Granite Counters, Tile Floor
- Level: Main
Living room
- Features: Hardwood Floor
- Level: Main
Heating
- Forced Air, Oil
Cooling
- Central Air
Appliances
- Included: Refrigerator, Water Heater
- Laundry: Main Level
Features
- Basement: Full,Sump Pump,Partially Finished
- Attic: Access Via Hatch
- Has fireplace: No
Interior area
- Total structure area: 1,473
- Total interior livable area: 1,473 sqft
- Finished area above ground: 1,122
- Finished area below ground: 351
Property
Parking
- Total spaces: 1
- Parking features: Attached
- Attached garage spaces: 1
Features
- Patio & porch: Deck
Lot
- Size: 0.48 Acres
- Features: Level
Details
- Parcel number: 1274513
- Zoning: R40
Construction
Type & style
- Home type: SingleFamily
- Architectural style: Ranch
- Property subtype: Single Family Residence
Materials
- Vinyl Siding
- Foundation: Concrete Perimeter
- Roof: Asphalt
Condition
- New construction: No
- Year built: 1957
Utilities & green energy
- Sewer: Public Sewer
- Water: Public
Community & neighborhood
Community
- Community features: Medical Facilities, Park, Pool, Public Rec Facilities, Near Public Transport, Shopping/Mall
Location
- Region: Northford
- Subdivision: Northford
Price history
| Date | Event | Price |
|---|---|---|
| 7/15/2024 | Sold | $345,000-4.1%$234/sqft |
Source: | ||
| 7/1/2024 | Pending sale | $359,900$244/sqft |
Source: | ||
| 5/31/2024 | Price change | $359,900-4%$244/sqft |
Source: | ||
| 5/18/2024 | Listed for sale | $374,900+101.6%$255/sqft |
Source: | ||
| 9/10/2015 | Sold | $186,000-0.5%$126/sqft |
Source: | ||
Public tax history
| Year | Property taxes | Tax assessment |
|---|---|---|
| 2025 | $6,251 +20.1% | $226,400 +56.4% |
| 2024 | $5,203 +4.1% | $144,800 |
| 2023 | $4,998 +3.9% | $144,800 |
Find assessor info on the county website
Neighborhood: Northford
Nearby schools
GreatSchools rating
- 7/10Totoket Valley Elementary SchoolGrades: 3-5Distance: 1 mi
- 4/10North Branford Intermediate SchoolGrades: 6-8Distance: 4.2 mi
- 7/10North Branford High SchoolGrades: 9-12Distance: 4.1 mi
Schools provided by the listing agent
- High: North Branford
Source: Smart MLS. This data may not be complete. We recommend contacting the local school district to confirm school assignments for this home.
Get pre-qualified for a loan
At Zillow Home Loans, we can pre-qualify you in as little as 5 minutes with no impact to your credit score.An equal housing lender. NMLS #10287.
Sell for more on Zillow
Get a Zillow Showcase℠ listing at no additional cost and you could sell for .
$380,000
2% more+$7,600
With Zillow Showcase(estimated)$387,600

