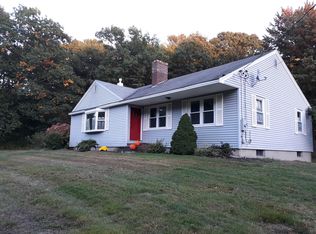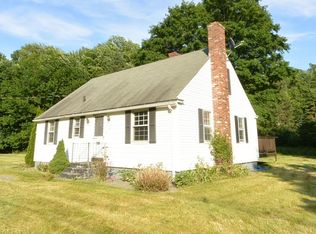Sold for $575,000 on 04/11/25
$575,000
33 Clinton Rd, Sterling, MA 01564
3beds
2,052sqft
Single Family Residence
Built in 1989
0.5 Acres Lot
$593,700 Zestimate®
$280/sqft
$2,869 Estimated rent
Home value
$593,700
$540,000 - $647,000
$2,869/mo
Zestimate® history
Loading...
Owner options
Explore your selling options
What's special
*OFFER DEADLINE MONDAY 3/10/25 @ 12:00 PM. PLEASE MAKE OFFERS VALID UNTIL 6:00 PM 3/10/25 TO ALLOW TIME TO REVIEW WITH SELLER. THANK YOU! Welcome home to your immaculate 3 Bed/2.5 Bath home in the sought after town of Sterling. Entering through your front door, you are greeted into your living room. Living room boasts gleaming floors, large picture window and skylights that let in lots of sunlight and tall ceilings. Open concept leads right into the dining area and kitchen. Kitchen comes equipped with stainless steel appliances, granite counter tops and breakfast bar. Off of the kitchen you have access to your large deck perfect for entertaining. Enjoy your fenced-in back yard. Half bath conveniently located off the kitchen for easy access. Off the living room (up a few stairs), you will find your 3 beds and 2 full baths. Primary bedroom has large walk in closet, newer vinyl floors, private balcony, and en suite bathroom with double vanity.
Zillow last checked: 8 hours ago
Listing updated: April 11, 2025 at 02:14pm
Listed by:
Lisa Whitten Looney 508-341-7640,
Premeer Real Estate Inc. 508-278-5390
Bought with:
Christina Liberty-Grimm
Lamacchia Realty, Inc.
Source: MLS PIN,MLS#: 73340209
Facts & features
Interior
Bedrooms & bathrooms
- Bedrooms: 3
- Bathrooms: 3
- Full bathrooms: 2
- 1/2 bathrooms: 1
Primary bedroom
- Features: Bathroom - Full, Bathroom - Double Vanity/Sink, Walk-In Closet(s), Flooring - Stone/Ceramic Tile, Flooring - Vinyl, Balcony - Exterior, Double Vanity, Exterior Access
- Level: Second
Bedroom 2
- Features: Closet/Cabinets - Custom Built, Flooring - Vinyl, Closet - Double
- Level: Second
Bedroom 3
- Features: Closet, Closet/Cabinets - Custom Built, Flooring - Wall to Wall Carpet
- Level: Second
Primary bathroom
- Features: Yes
Bathroom 1
- Features: Bathroom - Half, Flooring - Stone/Ceramic Tile
- Level: First
Bathroom 2
- Features: Bathroom - Full, Bathroom - With Tub & Shower, Flooring - Vinyl
- Level: Second
Bathroom 3
- Features: Bathroom - Full, Bathroom - Tiled With Tub & Shower, Flooring - Stone/Ceramic Tile, Double Vanity
- Level: Second
Dining room
- Features: Flooring - Laminate, Flooring - Wood, Breakfast Bar / Nook, Exterior Access, Open Floorplan
- Level: First
Family room
- Features: Flooring - Laminate, Recessed Lighting
- Level: Basement
Kitchen
- Features: Bathroom - Half, Flooring - Stone/Ceramic Tile, Pantry, Countertops - Stone/Granite/Solid, Chair Rail, Exterior Access, Open Floorplan, Stainless Steel Appliances
- Level: First
Living room
- Features: Ceiling Fan(s), Flooring - Laminate, Flooring - Wood, Window(s) - Picture, Exterior Access, Open Floorplan, Closet - Double
- Level: First
Heating
- Baseboard, Oil
Cooling
- None
Appliances
- Laundry: Electric Dryer Hookup, In Basement, Washer Hookup
Features
- Flooring: Tile, Vinyl, Carpet, Wood Laminate
- Windows: Insulated Windows
- Basement: Finished,Interior Entry
- Has fireplace: No
Interior area
- Total structure area: 2,052
- Total interior livable area: 2,052 sqft
- Finished area above ground: 1,452
- Finished area below ground: 600
Property
Parking
- Total spaces: 6
- Parking features: Paved Drive, Off Street, Paved
- Uncovered spaces: 6
Features
- Levels: Multi/Split
- Patio & porch: Deck - Wood
- Exterior features: Deck - Wood, Balcony, Rain Gutters, Storage, Fenced Yard, Stone Wall
- Fencing: Fenced
Lot
- Size: 0.50 Acres
- Features: Level
Details
- Parcel number: M:00086 L:00031,3433656
- Zoning: NR
Construction
Type & style
- Home type: SingleFamily
- Property subtype: Single Family Residence
Materials
- Frame
- Foundation: Concrete Perimeter
- Roof: Shingle
Condition
- Year built: 1989
Utilities & green energy
- Electric: Circuit Breakers, 200+ Amp Service
- Sewer: Private Sewer
- Water: Public
- Utilities for property: for Electric Range, for Electric Dryer, Washer Hookup
Green energy
- Energy efficient items: Thermostat
Community & neighborhood
Location
- Region: Sterling
Other
Other facts
- Listing terms: Seller W/Participate
Price history
| Date | Event | Price |
|---|---|---|
| 4/11/2025 | Sold | $575,000+6.7%$280/sqft |
Source: MLS PIN #73340209 | ||
| 3/3/2025 | Listed for sale | $539,000+14.7%$263/sqft |
Source: MLS PIN #73340209 | ||
| 8/30/2022 | Sold | $470,000+3.3%$229/sqft |
Source: MLS PIN #73008054 | ||
| 7/12/2022 | Contingent | $455,000$222/sqft |
Source: MLS PIN #73008054 | ||
| 7/6/2022 | Listed for sale | $455,000$222/sqft |
Source: MLS PIN #73008054 | ||
Public tax history
| Year | Property taxes | Tax assessment |
|---|---|---|
| 2025 | $5,568 -1.6% | $432,300 +1.7% |
| 2024 | $5,658 +12.7% | $425,100 +21.1% |
| 2023 | $5,019 +9.5% | $351,000 +16.8% |
Find assessor info on the county website
Neighborhood: 01564
Nearby schools
GreatSchools rating
- 5/10Houghton Elementary SchoolGrades: K-4Distance: 2.6 mi
- 6/10Chocksett Middle SchoolGrades: 5-8Distance: 2.6 mi
- 7/10Wachusett Regional High SchoolGrades: 9-12Distance: 9 mi

Get pre-qualified for a loan
At Zillow Home Loans, we can pre-qualify you in as little as 5 minutes with no impact to your credit score.An equal housing lender. NMLS #10287.
Sell for more on Zillow
Get a free Zillow Showcase℠ listing and you could sell for .
$593,700
2% more+ $11,874
With Zillow Showcase(estimated)
$605,574
