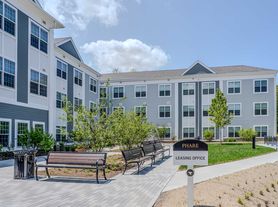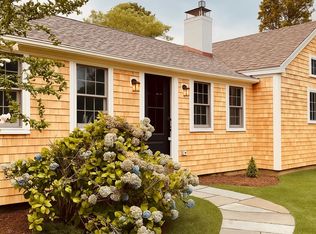Off-Season Rental - Orleans Holiday House Premium Cape Cod Retreat with Hot Tub, Fireplace & $350 towards utilities (Fall-Spring, Month-to-Month Lease)
Designed for both relaxation and practicality, Orleans Holiday House offers a super clean, fresh, and welcoming space with 2 large private bedrooms, a fireplace, a fully equipped kitchen, and inviting common areas.
After a long day, unwind in the seasonal hot tub, enjoy a cozy fire, or take a quiet walk to nearby conservation areas and beaches.
This premium rental is perfect for traveling nurses, healthcare professionals, remote workers, or seasonal staff seeking comfort, convenience, and a touch of Cape charm during the off-season.
Highlights & Amenities
- Bedrooms: 2 large bedrooms with queen beds, desks, dressers, and closets
- Bathrooms: 2 baths stocked with bath linens (1 outdoor shower available seasonally)
- Living Spaces: Spacious living room with a fireplace and a Samsung smart TV
- Chef-Inspired Kitchen: Premium KitchenAid appliances, ample cookware, dining essentials
- Outdoor Living: Back deck, pergola patio, and firepit (hot tub available with optional fee)
- Laundry: In-home Whirlpool washer and dryer
- Connectivity: High-speed Xfinity Wi-Fi for remote work, streaming, or telehealth
- Parking: Off-street parking is included
Pets Optional (extra fee applies)
Why You'll Love Orleans in the Fall, Winter & Spring
- Uncrowded Beaches: Enjoy long walks on Nauset Beach or Skaket Beach with ocean views all to yourself
- Cozy Cape Living: Evenings by the fire, stargazing from the hot tub, and crisp morning coffee on the deck
- Outdoor Adventures: Bike the Cape Cod Rail Trail, hike in nearby National Seashore
- Local Charm: Explore year-round cafes, bakeries, and restaurants; browse quaint shops and art galleries
- Convenient for Professionals: Just minutes from Cape Cod Hospital and Outer Cape Health Services, with easy access to Route 6 and public transportation
Seasonal 2BD/2BA Lease (Available to rent Dec - June) Terms for Holiday House
MA Monthly Cost & Fees Disclosure (Effective September 2025):
Monthly Rent: $3,000
(The standard rate is $3,500, but is reduced to $3,000 as the landlord provides a $350 monthly credit toward utilities, electricity, propane, and water and is closing off a portion of the home - basement and upper right wing. Tenant pays for any utility overages beyond the $350 allowance.)
Security Deposit: $3,000 (equal to one month's reduced rent, fully refundable per MA law)
One-Time, Non-Refundable Move-Out Cleaning Fee: $400
Renters Insurance Required: Typically less than $25/month (tenant purchases and maintains their own policy). Policy must include pet liability coverage if pets are present (covers tenant liability for pet-related property damage or injury; most policies include this automatically, but confirm with insurer; cost is typically included in standard premium).
Optional Fees:
Hot Tub Access: $200/month (covers weekly service fee)
Pet Rent Fee: $50-$100 per month, per pet, with insurance /refundable damage deposit $1,000 and some restrictions.
EV Charging Fee: $50-$100 per month (depending on usage/equipment; no upcharge pay per kWh used)
*Seasonal 5BD/5B/LL access is optional for an additional fee.
Included at No Extra Charge:
Water, trash removal, and high-speed internet
Seasonal driveway plowing (over 5 inches)
Seasonal supply of ice melt
Access to home amenities, including linens
All required and optional fees/costs are disclosed in accordance with the Massachusetts Fee Transparency Law, effective September 2025.
This is a Reef Builders energy-efficient home, featuring solar panels, two modern heat pumps, propane backup, LED lighting throughout, and insulated interior walls designed to keep winter utility costs low and predictable. Tenants are responsible for applying ice melt and clearing walkways/entrances after storms (rare on Cape Cod).
This property is registered as a rental with the town of Orleans and the state of Massachusetts. Occupancy certificates are available upon request.
House for rent
Accepts Zillow applications
$3,000/mo
33 Clayton Cir, Orleans, MA 02653
2beds
3,000sqft
This listing now includes required monthly fees in the total price. Learn more
Single family residence
Available Mon Dec 1 2025
Cats, dogs OK
Central air
In unit laundry
Attached garage parking
Heat pump
What's special
Back deckPergola patioFully equipped kitchenSeasonal hot tubWhirlpool washer and dryerInviting common areasPremium kitchenaid appliances
- 72 days |
- -- |
- -- |
Travel times
Facts & features
Interior
Bedrooms & bathrooms
- Bedrooms: 2
- Bathrooms: 2
- Full bathrooms: 2
Heating
- Heat Pump
Cooling
- Central Air
Appliances
- Included: Dishwasher, Dryer, Freezer, Microwave, Oven, Refrigerator, Washer
- Laundry: In Unit
Features
- Flooring: Carpet, Hardwood, Tile
- Furnished: Yes
Interior area
- Total interior livable area: 3,000 sqft
Property
Parking
- Parking features: Attached
- Has attached garage: Yes
- Details: Contact manager
Features
- Exterior features: Bicycle storage, Electric Vehicle Charging Station, Electric pet fence available for use as desired, Enjoy sunsets, beach walks, live music, art shows, and events., High-speed Internet Ready, Tennis Court(s)
Details
- Parcel number: ORLEM0400B0059L00000
Construction
Type & style
- Home type: SingleFamily
- Property subtype: Single Family Residence
Community & HOA
Community
- Features: Tennis Court(s)
HOA
- Amenities included: Tennis Court(s)
Location
- Region: Orleans
Financial & listing details
- Lease term: 1 Month
Price history
| Date | Event | Price |
|---|---|---|
| 9/20/2025 | Price change | $3,000-21.1%$1/sqft |
Source: Zillow Rentals | ||
| 9/7/2025 | Price change | $3,800-13.6%$1/sqft |
Source: Zillow Rentals | ||
| 8/31/2025 | Price change | $4,400+10%$1/sqft |
Source: Zillow Rentals | ||
| 8/27/2025 | Price change | $4,000-8%$1/sqft |
Source: Zillow Rentals | ||
| 8/11/2025 | Price change | $4,350-3.3%$1/sqft |
Source: Zillow Rentals | ||

