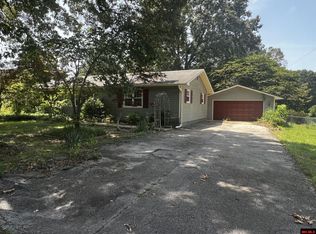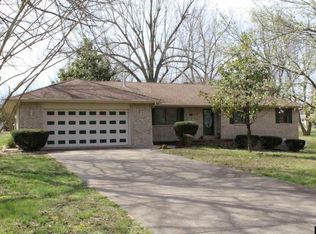Sold for $230,000
$230,000
33 Clark Rd, Lakeview, AR 72642
2beds
1,864sqft
Single Family Residence
Built in ----
-- sqft lot
$238,000 Zestimate®
$123/sqft
$1,533 Estimated rent
Home value
$238,000
Estimated sales range
Not available
$1,533/mo
Zestimate® history
Loading...
Owner options
Explore your selling options
What's special
You will absolutely love this spacious and well maintained home close to Bull Shoals Lake. Home features large LR, FR with wood burning fireplace, eat in kitchen with stainless steel appliances, Primary BD ensuite, Guest BD, another spacious room for crafts, office or use for another BD, Laundry room has half bath, a 30 X 18 foot covered deck, fenced yard, 2 car attached garage, garden shed and large carport for your boat or RV. All of this in a quiet neighborhood in Lakeview. New roof 2018, septic pumped in 2022.
Zillow last checked: 8 hours ago
Listing updated: May 23, 2025 at 10:05am
Listed by:
Kristine Yunker 870-404-6875,
PEGLAR REAL ESTATE GROUP
Bought with:
Member Non
NON
Source: Mountain Home MLS,MLS#: 130002
Facts & features
Interior
Bedrooms & bathrooms
- Bedrooms: 2
- Bathrooms: 3
- Full bathrooms: 2
- 1/2 bathrooms: 1
- Main level bedrooms: 3
Primary bedroom
- Level: Main
- Area: 168
- Dimensions: 14 x 12
Bedroom 2
- Level: Main
- Area: 149.5
- Dimensions: 13 x 11.5
Bedroom 3
- Level: Main
- Area: 288.29
- Dimensions: 18.5 x 15.58
Dining room
- Level: Main
Family room
- Level: Main
- Area: 238
- Dimensions: 17 x 14
Kitchen
- Level: Main
- Area: 237.5
- Dimensions: 19 x 12.5
Living room
- Level: Main
- Area: 228
- Dimensions: 19 x 12
Heating
- Central, Electric
Cooling
- Central Air, Electric
Appliances
- Included: Dishwasher, Disposal, Refrigerator, Electric Range, Microwave, Washer, Dryer
- Laundry: Washer/Dryer Hookups
Features
- Basement: None
- Number of fireplaces: 1
- Fireplace features: One, Wood Burning
Interior area
- Total structure area: 1,864
- Total interior livable area: 1,864 sqft
Property
Parking
- Total spaces: 2
- Parking features: Garage
- Has garage: Yes
Details
- Parcel number: 00600381000
Construction
Type & style
- Home type: SingleFamily
- Property subtype: Single Family Residence
Materials
- Brick
Community & neighborhood
Location
- Region: Lakeview
- Subdivision: Trimble Flats
Price history
| Date | Event | Price |
|---|---|---|
| 5/19/2025 | Sold | $230,000-4.1%$123/sqft |
Source: Mountain Home MLS #130002 Report a problem | ||
| 2/11/2025 | Price change | $239,900-2%$129/sqft |
Source: Mountain Home MLS #130002 Report a problem | ||
| 11/20/2024 | Price change | $244,900-2%$131/sqft |
Source: Mountain Home MLS #130002 Report a problem | ||
| 11/6/2024 | Listed for sale | $249,900+76%$134/sqft |
Source: Mountain Home MLS #130002 Report a problem | ||
| 1/29/2020 | Sold | $142,000-8.3%$76/sqft |
Source: Public Record Report a problem | ||
Public tax history
| Year | Property taxes | Tax assessment |
|---|---|---|
| 2024 | $674 -10% | $25,150 +4.7% |
| 2023 | $749 +0.4% | $24,010 |
| 2022 | $745 +7.7% | $24,010 +5% |
Find assessor info on the county website
Neighborhood: 72642
Nearby schools
GreatSchools rating
- 6/10Hackler Intermediate SchoolGrades: 3-5Distance: 7.7 mi
- 7/10Pinkston Middle SchoolGrades: 6-7Distance: 9.1 mi
- 6/10Mtn Home High Career AcademicsGrades: 8-12Distance: 8 mi
Get pre-qualified for a loan
At Zillow Home Loans, we can pre-qualify you in as little as 5 minutes with no impact to your credit score.An equal housing lender. NMLS #10287.

