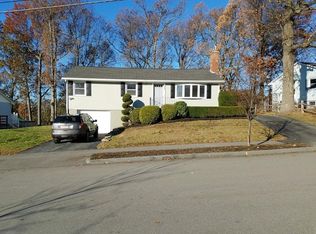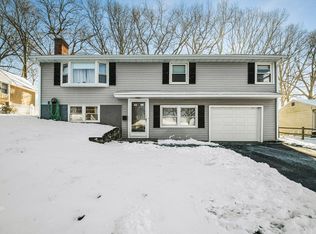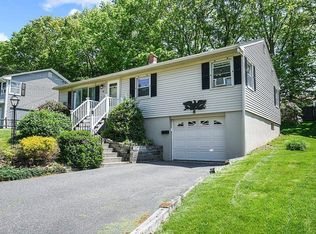Sold for $520,000
$520,000
33 Claridge Rd, Worcester, MA 01606
3beds
1,872sqft
Single Family Residence
Built in 1965
7,840 Square Feet Lot
$528,100 Zestimate®
$278/sqft
$2,581 Estimated rent
Home value
$528,100
$486,000 - $576,000
$2,581/mo
Zestimate® history
Loading...
Owner options
Explore your selling options
What's special
Deadline for highest and best 7/7@6pm! Welcome Home to 33 Claridge Road! This charming ranch style home features 3 bedrooms, 1 full bath and a finished lower level, offering 1872sqft of comfortable living space. Inside, you'll find a thoughtfully updated interior, including a modern kitchen with granite countertops and a living room with custom built-in shelves, adding both style and functionality. Then step outside and enjoy the deck with a pergola that creates a private oasis, surrounded by a beautifully cared-for yard that makes the most of every inch of outdoor space. Also meticulously maintained with recent exterior upgrades that include brand-new siding and a new roof, giving the home excellent curb appeal and peace of mind for years to come. Located in one of Worcester most sought-after zip codes, this property has perfect location and accessibility as well as an exceptional blend of character, comfort, and smart updates—ready for you to move in and enjoy!
Zillow last checked: 8 hours ago
Listing updated: September 29, 2025 at 09:17am
Listed by:
Megan Sullivan 857-869-3383,
Coldwell Banker Realty - Worcester 508-795-7500
Bought with:
Steven Pizzarella
RE/MAX Partners
Source: MLS PIN,MLS#: 73399106
Facts & features
Interior
Bedrooms & bathrooms
- Bedrooms: 3
- Bathrooms: 1
- Full bathrooms: 1
Primary bedroom
- Features: Ceiling Fan(s), Closet, Flooring - Hardwood
- Level: First
- Area: 143
- Dimensions: 11 x 13
Bedroom 2
- Features: Ceiling Fan(s), Closet, Flooring - Hardwood
- Level: First
- Area: 99
- Dimensions: 11 x 9
Bedroom 3
- Features: Closet, Flooring - Hardwood, Lighting - Overhead
- Level: First
- Area: 143
- Dimensions: 11 x 13
Primary bathroom
- Features: No
Bathroom 1
- Features: Bathroom - Full, Bathroom - Double Vanity/Sink, Bathroom - Tiled With Tub & Shower, Closet - Linen, Flooring - Stone/Ceramic Tile, Countertops - Stone/Granite/Solid, Jacuzzi / Whirlpool Soaking Tub, Lighting - Overhead
- Level: First
- Area: 64
- Dimensions: 8 x 8
Dining room
- Features: Flooring - Hardwood, Exterior Access, Open Floorplan, Slider, Lighting - Overhead
- Level: First
- Area: 108
- Dimensions: 9 x 12
Kitchen
- Features: Flooring - Hardwood, Window(s) - Bay/Bow/Box, Countertops - Stone/Granite/Solid, Cabinets - Upgraded, Deck - Exterior, Exterior Access, Open Floorplan, Recessed Lighting, Slider, Gas Stove
- Level: Main,First
- Area: 132
- Dimensions: 11 x 12
Living room
- Features: Wood / Coal / Pellet Stove, Closet, Closet/Cabinets - Custom Built, Flooring - Hardwood, Window(s) - Bay/Bow/Box, Cable Hookup, Open Floorplan, Recessed Lighting
- Level: First
- Area: 256
- Dimensions: 16 x 16
Heating
- Baseboard, Wood Stove
Cooling
- Central Air
Appliances
- Included: Gas Water Heater, Range, Dishwasher, Refrigerator
- Laundry: Electric Dryer Hookup, Gas Dryer Hookup, Washer Hookup, In Basement
Features
- Closet, Recessed Lighting, Bonus Room
- Flooring: Hardwood, Flooring - Wall to Wall Carpet
- Windows: Insulated Windows
- Basement: Full,Finished,Concrete
- Number of fireplaces: 1
- Fireplace features: Living Room
Interior area
- Total structure area: 1,872
- Total interior livable area: 1,872 sqft
- Finished area above ground: 1,092
- Finished area below ground: 780
Property
Parking
- Total spaces: 4
- Parking features: Attached, Under, Off Street, Paved
- Attached garage spaces: 1
- Uncovered spaces: 3
Accessibility
- Accessibility features: No
Features
- Patio & porch: Deck - Composite, Covered
- Exterior features: Deck - Composite, Covered Patio/Deck, Cabana, Rain Gutters, Hot Tub/Spa, Storage, Sprinkler System, Garden, Stone Wall
- Has spa: Yes
- Spa features: Private
Lot
- Size: 7,840 sqft
- Features: Cleared
Details
- Additional structures: Cabana
- Parcel number: 1796303
- Zoning: RS-7
Construction
Type & style
- Home type: SingleFamily
- Architectural style: Raised Ranch
- Property subtype: Single Family Residence
Materials
- Frame
- Foundation: Concrete Perimeter
- Roof: Shingle
Condition
- Year built: 1965
Utilities & green energy
- Electric: 200+ Amp Service
- Sewer: Public Sewer
- Water: Public
- Utilities for property: for Gas Range, for Gas Dryer, for Electric Dryer
Community & neighborhood
Community
- Community features: Public Transportation, Shopping, Park, Golf, Laundromat, Highway Access, House of Worship, Public School, Sidewalks
Location
- Region: Worcester
Other
Other facts
- Road surface type: Paved
Price history
| Date | Event | Price |
|---|---|---|
| 9/18/2025 | Sold | $520,000+10.7%$278/sqft |
Source: MLS PIN #73399106 Report a problem | ||
| 7/9/2025 | Contingent | $469,900$251/sqft |
Source: MLS PIN #73399106 Report a problem | ||
| 7/2/2025 | Listed for sale | $469,900+219.7%$251/sqft |
Source: MLS PIN #73399106 Report a problem | ||
| 3/1/2001 | Sold | $147,000+12.2%$79/sqft |
Source: Public Record Report a problem | ||
| 12/23/1999 | Sold | $131,000$70/sqft |
Source: Public Record Report a problem | ||
Public tax history
| Year | Property taxes | Tax assessment |
|---|---|---|
| 2025 | $5,031 +2.2% | $381,400 +6.6% |
| 2024 | $4,921 +3.3% | $357,900 +7.8% |
| 2023 | $4,762 +13.3% | $332,100 +20.2% |
Find assessor info on the county website
Neighborhood: 01606
Nearby schools
GreatSchools rating
- 6/10Nelson Place SchoolGrades: PK-6Distance: 1.6 mi
- 2/10Forest Grove Middle SchoolGrades: 7-8Distance: 2 mi
- 2/10Burncoat Senior High SchoolGrades: 9-12Distance: 1.7 mi
Get a cash offer in 3 minutes
Find out how much your home could sell for in as little as 3 minutes with a no-obligation cash offer.
Estimated market value$528,100
Get a cash offer in 3 minutes
Find out how much your home could sell for in as little as 3 minutes with a no-obligation cash offer.
Estimated market value
$528,100


