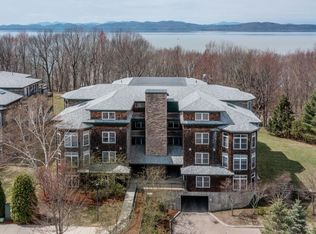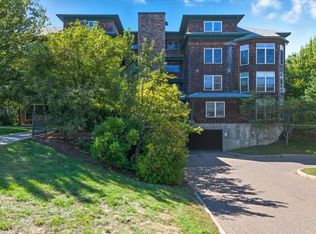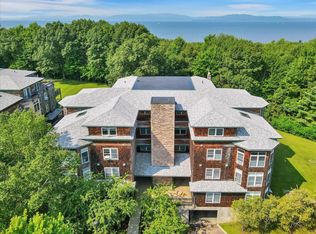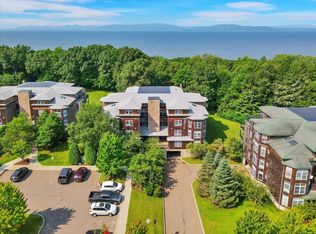Closed
Listed by:
Lipkin Audette Team,
Coldwell Banker Hickok and Boardman Off:802-863-1500
Bought with: Coldwell Banker Hickok and Boardman
$462,000
33 Claire Pointe Road, Burlington, VT 05408
2beds
1,498sqft
Condominium
Built in 2002
-- sqft lot
$462,900 Zestimate®
$308/sqft
$2,653 Estimated rent
Home value
$462,900
$426,000 - $505,000
$2,653/mo
Zestimate® history
Loading...
Owner options
Explore your selling options
What's special
Sun-drenched and move-in ready, this immaculate 2-bedroom, 2-bath Claire Pointe condo offers easy one-level living on the main floor of the building with seasonal views of Lake Champlain. Enjoy a thoughtfully upgraded kitchen featuring custom maple cabinets, soapstone countertops, and stainless-steel appliances. This opens to a spacious dining room perfect for entertaining. Relax by the beautifully appointed gas fireplace in the living room or unwind on the back deck with custom shades and lake views. Large bedrooms including the primary suite with double closets, a jetted tub, and dual showers. You'll find ample storage, newer flooring, and updated lighting - every detail has been considered. Your car will be safe in the underground parking garage and there is plenty of guest parking plus some EV charging stations. This pet-friendly, investment-friendly building is just steps from the bike path and blends lakeside living with modern convenience all in the New North End of Burlington. Just minutes to Malletts Bay, city beaches, parks, and downtown.
Zillow last checked: 8 hours ago
Listing updated: June 06, 2025 at 01:23pm
Listed by:
Lipkin Audette Team,
Coldwell Banker Hickok and Boardman Off:802-863-1500
Bought with:
The Quinlan Group
Coldwell Banker Hickok and Boardman
Source: PrimeMLS,MLS#: 5027500
Facts & features
Interior
Bedrooms & bathrooms
- Bedrooms: 2
- Bathrooms: 2
- Full bathrooms: 2
Heating
- Natural Gas, Baseboard, Hot Water
Cooling
- None
Appliances
- Included: Dishwasher, Dryer, Microwave, Electric Range, Refrigerator, Washer
- Laundry: Laundry Hook-ups, 1st Floor Laundry
Features
- Bar, Ceiling Fan(s), Dining Area, Primary BR w/ BA, Natural Light
- Flooring: Carpet, Hardwood, Tile
- Windows: Blinds
- Has basement: No
- Number of fireplaces: 1
- Fireplace features: Gas, 1 Fireplace
Interior area
- Total structure area: 1,498
- Total interior livable area: 1,498 sqft
- Finished area above ground: 1,498
- Finished area below ground: 0
Property
Parking
- Total spaces: 1
- Parking features: Paved, Assigned, Off Street, On Site, Underground, Covered, Electric Vehicle Charging Station(s)
- Garage spaces: 1
Accessibility
- Accessibility features: 1st Floor Bedroom, 1st Floor Full Bathroom, One-Level Home, 1st Floor Laundry
Features
- Levels: One
- Stories: 1
- Patio & porch: Covered Porch
- Exterior features: Deck
- Has spa: Yes
- Spa features: Bath
- Has view: Yes
- View description: Lake, Water
- Water view: Lake,Water
- Waterfront features: Island
Lot
- Features: Condo Development, Level, Sidewalks, Trail/Near Trail, Wooded
Details
- Parcel number: 11403520519
- Zoning description: RLD
- Other equipment: Sprinkler System
Construction
Type & style
- Home type: Condo
- Property subtype: Condominium
Materials
- Cedar Exterior
- Foundation: Concrete
- Roof: Shingle
Condition
- New construction: No
- Year built: 2002
Utilities & green energy
- Electric: Circuit Breakers
- Sewer: Public Sewer
- Utilities for property: Cable at Site
Community & neighborhood
Security
- Security features: Carbon Monoxide Detector(s), HW/Batt Smoke Detector
Location
- Region: Burlington
HOA & financial
Other financial information
- Additional fee information: Fee: $685.65
Other
Other facts
- Road surface type: Paved
Price history
| Date | Event | Price |
|---|---|---|
| 6/6/2025 | Sold | $462,000-7.4%$308/sqft |
Source: | ||
| 5/15/2025 | Contingent | $499,000$333/sqft |
Source: | ||
| 1/23/2025 | Listed for sale | $499,000+103.7%$333/sqft |
Source: | ||
| 11/12/2019 | Sold | $245,000$164/sqft |
Source: Public Record Report a problem | ||
Public tax history
| Year | Property taxes | Tax assessment |
|---|---|---|
| 2024 | -- | $267,300 |
| 2023 | -- | $267,300 |
| 2022 | -- | $267,300 |
Find assessor info on the county website
Neighborhood: 05408
Nearby schools
GreatSchools rating
- 4/10J. J. Flynn SchoolGrades: PK-5Distance: 0.8 mi
- 5/10Lyman C. Hunt Middle SchoolGrades: 6-8Distance: 1.4 mi
- 7/10Burlington Senior High SchoolGrades: 9-12Distance: 2.7 mi
Schools provided by the listing agent
- Elementary: Assigned
- Middle: Lyman C. Hunt Middle School
- High: Burlington High School
- District: Burlington School District
Source: PrimeMLS. This data may not be complete. We recommend contacting the local school district to confirm school assignments for this home.

Get pre-qualified for a loan
At Zillow Home Loans, we can pre-qualify you in as little as 5 minutes with no impact to your credit score.An equal housing lender. NMLS #10287.



