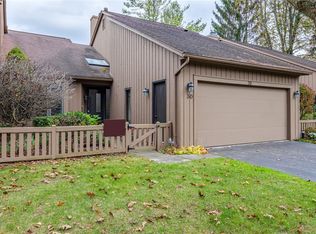Welcome to the easy and carefree lifestyle of desirable Allens Creek Valley Townhouses. Enjoy this light and bright open floor plan with soaring vaulted ceilings,a wall of windows overlooking the treed area and patio. A new gas fireplace with a glass tile surround warms the great room. Over $100,000 has been invested into a complete remodel by Concept ll. Italian porcelain flooring,granite counters and peninsula, high end GE Profile appliances, Maple Shiloh cabinets make up the chefs kitchen. Porcelain shower and quartz sink in master bath, the master has a walk-in closet and dressing area. The first floor laundry room with new washer and dryer and euro cabinets. Skylight, patio slider, designer lighting throughout, Berber carpeting, all window treatments, 2008 furnace and a/c, interior paint, it's all new. The 2nd floor has a guest bedroom and bath and a unique loft with built-ins which can be an office, tv room or a 3rd bedroom. The lower level has been refinished with teak flooring and a quartz bar for entertaining or an art studio. Tons of storage. Please view the matterport video.
This property is off market, which means it's not currently listed for sale or rent on Zillow. This may be different from what's available on other websites or public sources.
