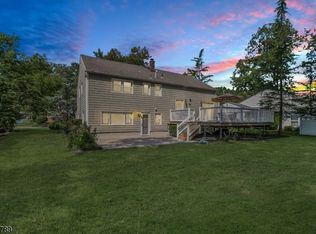
Closed
$839,000
33 Christy Ln, Springfield Twp., NJ 07081
4beds
3baths
--sqft
Single Family Residence
Built in 1957
0.26 Acres Lot
$867,100 Zestimate®
$--/sqft
$6,770 Estimated rent
Home value
$867,100
$763,000 - $988,000
$6,770/mo
Zestimate® history
Loading...
Owner options
Explore your selling options
What's special
Zillow last checked: 23 hours ago
Listing updated: July 25, 2025 at 02:18am
Listed by:
Lucy E. Thompson 908-273-2991,
Keller Williams Realty
Bought with:
Jacqueline Greco
Christie's Int. Real Estate Group
Joseph Greco
Source: GSMLS,MLS#: 3963160
Facts & features
Price history
| Date | Event | Price |
|---|---|---|
| 7/9/2025 | Sold | $839,000+15.7% |
Source: | ||
| 5/23/2025 | Pending sale | $725,000 |
Source: | ||
| 5/14/2025 | Listed for sale | $725,000 |
Source: | ||
Public tax history
| Year | Property taxes | Tax assessment |
|---|---|---|
| 2025 | $14,654 | $617,000 |
| 2024 | $14,654 +1.7% | $617,000 |
| 2023 | $14,413 +7.7% | $617,000 |
Find assessor info on the county website
Neighborhood: 07081
Nearby schools
GreatSchools rating
- 5/10Thelma L. Sandmeier Elementary SchoolGrades: PK,3-5Distance: 0.6 mi
- 5/10Florence M. Gaudineer Middle SchoolGrades: 6-8Distance: 0.5 mi
- 5/10Jonathan Dayton High SchoolGrades: 9-12Distance: 0.8 mi
Get a cash offer in 3 minutes
Find out how much your home could sell for in as little as 3 minutes with a no-obligation cash offer.
Estimated market value$867,100
Get a cash offer in 3 minutes
Find out how much your home could sell for in as little as 3 minutes with a no-obligation cash offer.
Estimated market value
$867,100