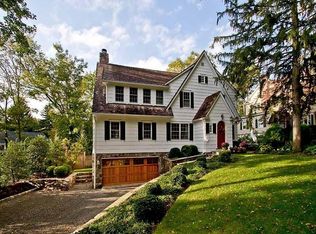Sold for $1,608,147 on 08/15/24
$1,608,147
33 Christie Hill Road, Darien, CT 06820
4beds
3,099sqft
Single Family Residence
Built in 1935
0.43 Acres Lot
$1,728,900 Zestimate®
$519/sqft
$8,913 Estimated rent
Home value
$1,728,900
$1.54M - $1.94M
$8,913/mo
Zestimate® history
Loading...
Owner options
Explore your selling options
What's special
DRAMATIC PRICE IMPROVEMENT. Classic 1930's style Connecticut Colonial with its own guest cottage in the heart of Holmes School neighborhood. Four bedrooms, three and a half baths, formal living and dining room and freshly painted kitchen overlooking backyard create the perfect home. With a sun room, finished 3rd floor & partially finished basement there is plenty of space for living. At the end of a long driveway there is an an oversized two car garage and cottage built above creating incredible privacy for guests & family to visit. Or also Ideal for an ''at home office'' away from the main house. The BEST commute in Darien! A little TLC will provide the opportunity to make this your FOREVER HOME. Best neighborhood with tons of families an short walk on the sidewalk to Holmes elementary school. Walk to all three Darien Schools as well as train & Woodland Park.
Zillow last checked: 8 hours ago
Listing updated: October 01, 2024 at 02:30am
Listed by:
Kathryn Bates 203-554-1143,
Compass Connecticut, LLC 203-423-3100
Bought with:
Daria Kamford, RES.0752278
Houlihan Lawrence
Source: Smart MLS,MLS#: 24026506
Facts & features
Interior
Bedrooms & bathrooms
- Bedrooms: 4
- Bathrooms: 3
- Full bathrooms: 2
- 1/2 bathrooms: 1
Primary bedroom
- Features: Full Bath
- Level: Upper
Bedroom
- Level: Upper
Bedroom
- Level: Upper
Bedroom
- Level: Upper
Dining room
- Level: Main
Kitchen
- Level: Main
Living room
- Level: Main
Rec play room
- Level: Lower
Heating
- Hot Water, Radiator, Natural Gas
Cooling
- Central Air
Appliances
- Included: Cooktop, Oven, Refrigerator, Dishwasher, Washer, Dryer, Water Heater
Features
- In-Law Floorplan
- Basement: Full,Partially Finished
- Attic: Finished,Walk-up
- Number of fireplaces: 1
Interior area
- Total structure area: 3,099
- Total interior livable area: 3,099 sqft
- Finished area above ground: 3,099
Property
Parking
- Total spaces: 2
- Parking features: Detached
- Garage spaces: 2
Features
- Patio & porch: Deck
Lot
- Size: 0.43 Acres
- Features: Open Lot
Details
- Parcel number: 105624
- Zoning: R13
Construction
Type & style
- Home type: SingleFamily
- Architectural style: Colonial
- Property subtype: Single Family Residence
Materials
- Clapboard
- Foundation: Masonry
- Roof: Asphalt
Condition
- New construction: No
- Year built: 1935
Utilities & green energy
- Sewer: Public Sewer
- Water: Public
Community & neighborhood
Location
- Region: Darien
Price history
| Date | Event | Price |
|---|---|---|
| 8/15/2024 | Sold | $1,608,147+5.5%$519/sqft |
Source: | ||
| 7/31/2024 | Pending sale | $1,525,000$492/sqft |
Source: | ||
| 7/22/2024 | Price change | $1,525,000-10%$492/sqft |
Source: | ||
| 7/8/2024 | Listed for sale | $1,695,000+81.3%$547/sqft |
Source: | ||
| 1/3/2003 | Sold | $935,000+70%$302/sqft |
Source: | ||
Public tax history
| Year | Property taxes | Tax assessment |
|---|---|---|
| 2026 | $16,345 +5.4% | $1,055,880 |
| 2025 | $15,511 +8.7% | $1,055,880 +30.4% |
| 2024 | $14,264 +2.2% | $809,970 |
Find assessor info on the county website
Neighborhood: 06820
Nearby schools
GreatSchools rating
- 8/10Holmes Elementary SchoolGrades: PK-5Distance: 0.2 mi
- 9/10Middlesex Middle SchoolGrades: 6-8Distance: 0.8 mi
- 10/10Darien High SchoolGrades: 9-12Distance: 1 mi
Schools provided by the listing agent
- Elementary: Holmes
- Middle: Middlesex
- High: Darien
Source: Smart MLS. This data may not be complete. We recommend contacting the local school district to confirm school assignments for this home.

Get pre-qualified for a loan
At Zillow Home Loans, we can pre-qualify you in as little as 5 minutes with no impact to your credit score.An equal housing lender. NMLS #10287.
Sell for more on Zillow
Get a free Zillow Showcase℠ listing and you could sell for .
$1,728,900
2% more+ $34,578
With Zillow Showcase(estimated)
$1,763,478