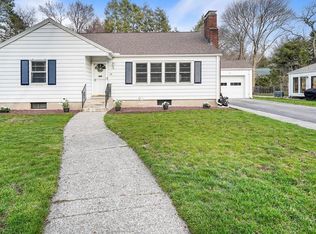*OPEN HOUSE SAT & SUN 7/11 & 7/12 11-1* Salisbury/West Side. Virtually new! Nearly 200K in renovation/repairs on big ticket items over the last 5 years. Central air! Circular open flow! Modest exterior but don't be fooled--this oversized ranch boasts over 2500 sq ft of usable space. The 1600+ sq ft main level includes master w/full bath, 3 addl bedrooms, main bath, spacious LR w/fireplace and large dining room w/sliders to a large new deck, great for entertaining! Kitchen provides wrap-around granite counter with bar stool seating, SS appliances, cherry cabinets and skylight. Open staircase to lower level with 800+ sq ft of addl living space with wall of oversized windows, walkout to the back yard, large full bath and another room for a bedroom or office, all newly carpeted. Almost an entire apartment! Unfinished basement area incl room with w/d hook up, sink, and built-in storage cabinets. Oversized garage. Please have any and all offers submitted by 5 pm Tues 7/14 for seller review
This property is off market, which means it's not currently listed for sale or rent on Zillow. This may be different from what's available on other websites or public sources.
