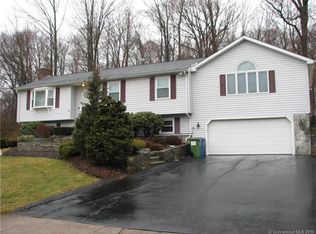Sold for $421,000 on 09/28/23
$421,000
33 Chimney Sweep Road, Wallingford, CT 06492
3beds
2,296sqft
Single Family Residence
Built in 1982
0.44 Acres Lot
$492,800 Zestimate®
$183/sqft
$3,129 Estimated rent
Home value
$492,800
$468,000 - $517,000
$3,129/mo
Zestimate® history
Loading...
Owner options
Explore your selling options
What's special
Welcome to 33 Chimney Hill Road! This Gambrel style Colonial on the west side of Wallingford is the home you’ve been waiting for. Enter from the driveway into the warmth of the family room, This room features a cathedral ceiling, skylights, and a slider to the back deck. From here you can enter into the main home to find the kitchen and dining room, both with hardwood floors. The main floor also features a living room, a main floor room that could be a 4th bedroom or an office, and a full bathroom with laundry. Upstairs you will find 3 bedrooms and a second full bath. The basement is partially finished with a wood stove and a walk-out slider to the backyard. The oversized 2-car garage is attached to the home, is large enough for a workshop or automotive work, and has a gas heater, and a 9’ tall automatic door. In the backyard, you will find a large tiered deck that abuts an above-ground pool. This backyard is perfect for relaxation or entertaining. Underneath the deck is the entrance to the storage shed built into the foundation of the home. Come and see all of the features that make this home special! Highest & best offers by Sunday, 8/20/23 at 8:00 pm.
Zillow last checked: 8 hours ago
Listing updated: July 09, 2024 at 08:18pm
Listed by:
The Generations Team of Keller Williams Legacy Partners,
Stacey L. McPherson 203-494-0455,
KW Legacy Partners 860-313-0700
Bought with:
Calla Lord, RES.0821063
Tier 1 Real Estate
Source: Smart MLS,MLS#: 170591274
Facts & features
Interior
Bedrooms & bathrooms
- Bedrooms: 3
- Bathrooms: 2
- Full bathrooms: 2
Primary bedroom
- Features: Wall/Wall Carpet
- Level: Upper
Bedroom
- Features: Wall/Wall Carpet
- Level: Upper
Bedroom
- Features: Wall/Wall Carpet
- Level: Upper
Bathroom
- Features: Vinyl Floor
- Level: Upper
Bathroom
- Features: Laundry Hookup, Vinyl Floor
- Level: Main
Dining room
- Features: Hardwood Floor
- Level: Main
Family room
- Features: Skylight, Cathedral Ceiling(s), Ceiling Fan(s), Sliders
- Level: Main
Kitchen
- Features: Hardwood Floor
- Level: Main
Living room
- Features: Wall/Wall Carpet
- Level: Main
Office
- Features: Wall/Wall Carpet
- Level: Main
Rec play room
- Features: Wood Stove, French Doors, Wall/Wall Carpet, Tile Floor
- Level: Lower
Heating
- Baseboard, Natural Gas
Cooling
- Ceiling Fan(s), Wall Unit(s), Window Unit(s)
Appliances
- Included: Electric Range, Microwave, Refrigerator, Dishwasher, Water Heater, Gas Water Heater
- Laundry: Upper Level
Features
- Basement: Full,Partially Finished,Heated,Cooled,Liveable Space
- Attic: None
- Has fireplace: No
Interior area
- Total structure area: 2,296
- Total interior livable area: 2,296 sqft
- Finished area above ground: 1,912
- Finished area below ground: 384
Property
Parking
- Total spaces: 2
- Parking features: Attached, Garage Door Opener, Private, Paved
- Attached garage spaces: 2
- Has uncovered spaces: Yes
Features
- Patio & porch: Deck, Porch
- Exterior features: Rain Gutters
- Has private pool: Yes
- Pool features: Above Ground
Lot
- Size: 0.44 Acres
- Features: Cul-De-Sac
Details
- Parcel number: 2049973
- Zoning: R18
Construction
Type & style
- Home type: SingleFamily
- Architectural style: Colonial
- Property subtype: Single Family Residence
Materials
- Vinyl Siding
- Foundation: Concrete Perimeter
- Roof: Asphalt
Condition
- New construction: No
- Year built: 1982
Utilities & green energy
- Sewer: Public Sewer
- Water: Public
Community & neighborhood
Location
- Region: Wallingford
Price history
| Date | Event | Price |
|---|---|---|
| 9/28/2023 | Sold | $421,000+5.3%$183/sqft |
Source: | ||
| 8/18/2023 | Listed for sale | $399,900+126.6%$174/sqft |
Source: | ||
| 8/25/1997 | Sold | $176,500$77/sqft |
Source: Public Record Report a problem | ||
Public tax history
| Year | Property taxes | Tax assessment |
|---|---|---|
| 2025 | $7,152 +15.3% | $296,500 +46.6% |
| 2024 | $6,203 +4.5% | $202,300 |
| 2023 | $5,935 +1% | $202,300 |
Find assessor info on the county website
Neighborhood: 06492
Nearby schools
GreatSchools rating
- 8/10Mary G. Fritz Elementary School of YalesvilleGrades: 3-5Distance: 1.1 mi
- 5/10James H. Moran Middle SchoolGrades: 6-8Distance: 1.4 mi
- 6/10Mark T. Sheehan High SchoolGrades: 9-12Distance: 1.4 mi

Get pre-qualified for a loan
At Zillow Home Loans, we can pre-qualify you in as little as 5 minutes with no impact to your credit score.An equal housing lender. NMLS #10287.
Sell for more on Zillow
Get a free Zillow Showcase℠ listing and you could sell for .
$492,800
2% more+ $9,856
With Zillow Showcase(estimated)
$502,656