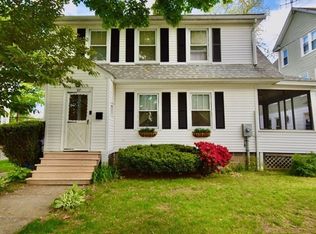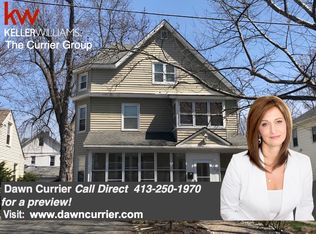Large Colonial Style home, Offers 3 bedroom + office/den/nursery. Gorgeous Natural Woodwork and Wood floors offered throughout the home. Enclosed front porch is very inviting. Front foyer welcomes you as you enter Large living room with fireplace and plenty of light. Formal dining room with built in china cabinet. The kitchen offers plenty of cabinets and counter space plus good size breakfast nook. Mud room With large coat closet off kitchen for convenience. 1/2 bath on first Flr. Upstairs offers 3 nice size bedrooms plus office/den. Full bath and good size linen closet in hallway. Walk up attic with plenty of storage. Finished basement with a nice family room/game room so many other options for use. Separate laundry area and nice work area. Replacement windows. Large 2 car detached garage, plenty of parking and storage. Very private sweet yard. All appliances to remain, Some furniture in the house may be left for buyers enjoyment If interested.
This property is off market, which means it's not currently listed for sale or rent on Zillow. This may be different from what's available on other websites or public sources.


