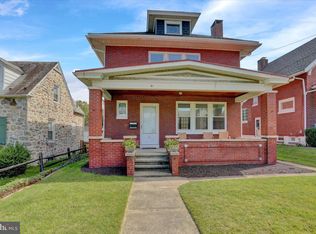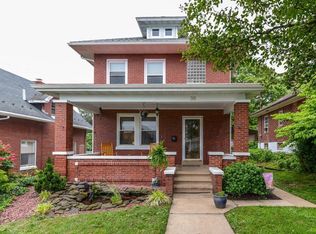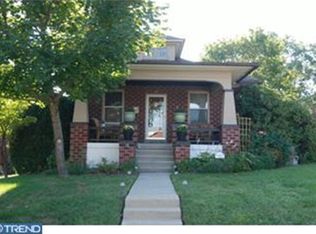Sold for $299,900
$299,900
33 Chestnut St, Shillington, PA 19607
3beds
1,615sqft
Single Family Residence
Built in 1940
5,227 Square Feet Lot
$323,200 Zestimate®
$186/sqft
$2,147 Estimated rent
Home value
$323,200
$304,000 - $346,000
$2,147/mo
Zestimate® history
Loading...
Owner options
Explore your selling options
What's special
Beautifully maintained and updated home with the best of historic charm and modern conveniences. The kitchen has been expanded with custom cabinets, granite countertops, pantry, wet bar and a heated ceramic floor to keep you cozy in the winter. Kitchen is eat in and also has a bar height countertop seating offering lots of flexibility for entertaining family and friends. Enjoy your morning coffee on your delightful covered front porch. Pella sliders from your kitchen lead to your beautiful paver patio to accommodate wonderful backyard bbq's. The home features 3 bedrooms upstairs, updated bath with custom Kohler fixtures, attic w cedar closet for off season storage. The lower level has a cozy family room, full bath and laundry/storage room w bilco door for outside access. The detached one car garage has a floored attic offering additional storage, Your property is beautifully landscaped. Newer heat and central air and some replacement windows. This special home will not last!
Zillow last checked: 8 hours ago
Listing updated: June 28, 2024 at 12:59pm
Listed by:
Eva Eisenbrown 610-334-3496,
Coldwell Banker Realty
Bought with:
Mr. Nehemiah J Lindo, RS344732
Coldwell Banker Realty
Source: Bright MLS,MLS#: PABK2043544
Facts & features
Interior
Bedrooms & bathrooms
- Bedrooms: 3
- Bathrooms: 2
- Full bathrooms: 2
Basement
- Description: Percent Finished: 50.0
- Area: 500
Heating
- Radiant, Hot Water, Natural Gas, Other
Cooling
- Central Air, Electric
Appliances
- Included: Gas Water Heater
- Laundry: In Basement
Features
- Flooring: Wood, Ceramic Tile, Vinyl, Carpet
- Basement: Full
- Has fireplace: No
Interior area
- Total structure area: 1,865
- Total interior livable area: 1,615 sqft
- Finished area above ground: 1,365
- Finished area below ground: 250
Property
Parking
- Total spaces: 1
- Parking features: Garage Faces Front, Oversized, Detached
- Garage spaces: 1
Accessibility
- Accessibility features: None
Features
- Levels: Two
- Stories: 2
- Exterior features: Extensive Hardscape
- Pool features: None
- Fencing: Partial,Picket
- Has view: Yes
- View description: Street
Lot
- Size: 5,227 sqft
- Features: Front Yard, Level, No Thru Street, Rear Yard, Suburban
Details
- Additional structures: Above Grade, Below Grade
- Parcel number: 77439512779403
- Zoning: RESIDENTAL
- Zoning description: Single family home
- Special conditions: Standard
Construction
Type & style
- Home type: SingleFamily
- Architectural style: Traditional
- Property subtype: Single Family Residence
Materials
- Brick
- Foundation: Block
- Roof: Shingle
Condition
- Excellent
- New construction: No
- Year built: 1940
- Major remodel year: 2007
Utilities & green energy
- Electric: 200+ Amp Service
- Sewer: Public Sewer
- Water: Public
Community & neighborhood
Location
- Region: Shillington
- Subdivision: None Available
- Municipality: SHILLINGTON BORO
Other
Other facts
- Listing agreement: Exclusive Right To Sell
- Listing terms: Conventional,Cash
- Ownership: Fee Simple
- Road surface type: Black Top
Price history
| Date | Event | Price |
|---|---|---|
| 6/27/2024 | Sold | $299,900$186/sqft |
Source: | ||
| 5/26/2024 | Pending sale | $299,900$186/sqft |
Source: | ||
| 5/22/2024 | Listed for sale | $299,900+87.4%$186/sqft |
Source: | ||
| 12/14/2022 | Sold | $160,000+6.7%$99/sqft |
Source: Public Record Report a problem | ||
| 11/5/2007 | Sold | $150,000$93/sqft |
Source: Public Record Report a problem | ||
Public tax history
| Year | Property taxes | Tax assessment |
|---|---|---|
| 2025 | $4,114 +8.1% | $83,500 |
| 2024 | $3,806 +2.7% | $83,500 |
| 2023 | $3,707 +1.1% | $83,500 |
Find assessor info on the county website
Neighborhood: 19607
Nearby schools
GreatSchools rating
- 7/10Cumru El SchoolGrades: PK-4Distance: 0.6 mi
- 4/10Governor Mifflin Middle SchoolGrades: 7-8Distance: 0.2 mi
- 6/10Governor Mifflin Senior High SchoolGrades: 9-12Distance: 0.3 mi
Schools provided by the listing agent
- District: Governor Mifflin
Source: Bright MLS. This data may not be complete. We recommend contacting the local school district to confirm school assignments for this home.
Get pre-qualified for a loan
At Zillow Home Loans, we can pre-qualify you in as little as 5 minutes with no impact to your credit score.An equal housing lender. NMLS #10287.


