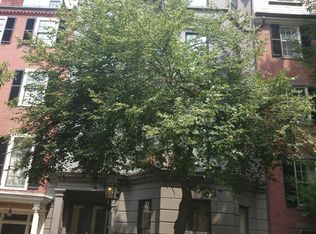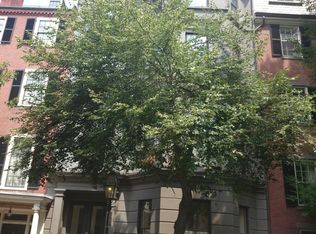This is the condo you have been waiting for with 2 bedrooms, 2 full bathrooms, garage parking in an elevator building! Situated in the charming gas light district of Charlestown, this condo looks like it is right out of an interior design magazine with an exquisite blend of modern and traditional, featuring crown molding, decorative paneling, statement light fixtures, marble countertops, and dark stained hardwood flooring. Walk into your open concept living space with ample storage, enough room for a large dining room table, plenty of seating in front of the fireplace, and a balcony to dine al fresco on those summer nights. The master bedroom features a walk in closet, stunning ensuite bathroom with herringbone marble tile and an oversized shower. With all the modern amenities you need, including central air, elevator, in unit laundry, garage parking, the space and storage to grow into, and its timeless aesthetic, all you need to do is move right in!
This property is off market, which means it's not currently listed for sale or rent on Zillow. This may be different from what's available on other websites or public sources.

