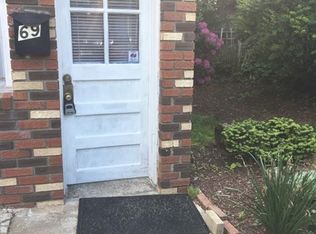Updates everywhere! Everything is done all you have to do is move in. All new energy efficient windows throughout the entire house. Newly refinished hardwood floors and all freshly painted walls. The upstairs bathroom has been completely gutted and fully remodeled with tile floors and tile surround, new cabinetry and barnwood on the walls. The kitchen was recently updated with new cabinets and brand new LG appliances. The first floor master bedroom has a newly renovated en suite master bathroom with all new plumbing, shower, vanity, heating, and tile everything replaced and nothing to do. The laundry is also on the first floor in the master suite for ease and convenience. Upstairs has a large bedroom that has the potential to be a master bedroom. there are two other smaller bedrooms upstairs for a total of four bedrooms. There is an oversized 2 car garage with upstairs storage. The house is set back far from the road with a yard that is open and flat with lots of space to run around. Close to the Taft school and quick possession possible.
This property is off market, which means it's not currently listed for sale or rent on Zillow. This may be different from what's available on other websites or public sources.

