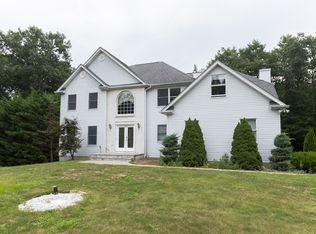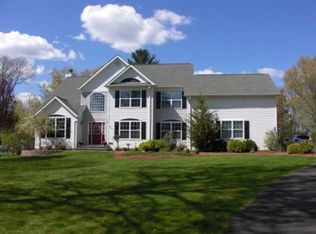Welcome home to your private, "stay-cation" paradise! Magnificent, custom center hall colonial in park-like setting, complete with heated IG pool, large patio and composite deck for entertaining + firepit for roasting marshmallows w friends and family or for more intimate gatherings. The elegant interior boasts 2 FP's, coffered ceilings, custom woodwork throughout, a large, gourmet eat-in kitchen, formal dining room w French doors and stately family room w high ceilings, library-style built-ins and wood burning fireplace. The bonus detached, 2-car heated garage is ideal for car, bike or boating enthusiasts. New hot water heater (2020); new attic fan; new pool liner and pump (all 2019); newer Septic (2016) - last maintained Feb '20; underground lawn sprinkler; underground utilities; kitchen appliances stay.
This property is off market, which means it's not currently listed for sale or rent on Zillow. This may be different from what's available on other websites or public sources.

