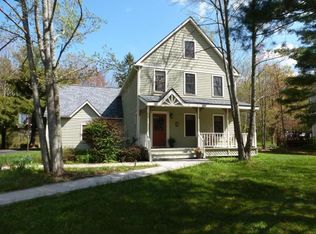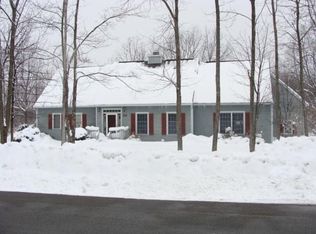Closed
$640,000
33 Chase Ln, Ithaca, NY 14850
5beds
2,768sqft
Single Family Residence
Built in 1991
0.53 Acres Lot
$669,700 Zestimate®
$231/sqft
$3,547 Estimated rent
Home value
$669,700
$609,000 - $737,000
$3,547/mo
Zestimate® history
Loading...
Owner options
Explore your selling options
What's special
Located in the highly sought-after Chase Farm development on South Hill, this beautiful, updated, 5 (!) bedroom Colonial is at the end of a dead-end street. Private, yet convenient to shopping and schools. The focal point of this gorgeous, welcoming home is surely the classic kitchen with newer SS appliances, grand island with second sink, the Viking commercial stove and convenient pantry space. Recently refinished hardwood floors throughout make the house sparkle but you may choose to spend the majority of your time outdoors on the recently added deck with pergola and hot tub. Inside, the large living room features a wood burning fire place for cozy family gatherings. The massive primary retreat upstairs features a large walk-in closet and an updated bathroom. Four more bedrooms with ample closet space and another modern full bath complete the 2nd floor. This house offers enough space to spread out in comfort but also an entire unfinished basement area to expand even more if you so choose.
Zillow last checked: 8 hours ago
Listing updated: July 22, 2024 at 04:51am
Listed by:
Johannes Dulfer 315-212-7357,
Berkshire Hathaway HomeServices Heritage Realty
Bought with:
Jill Rosentel, 10301201202
Warren Real Estate of Ithaca Inc. (Downtown)
Source: NYSAMLSs,MLS#: R1529432 Originating MLS: Ithaca Board of Realtors
Originating MLS: Ithaca Board of Realtors
Facts & features
Interior
Bedrooms & bathrooms
- Bedrooms: 5
- Bathrooms: 3
- Full bathrooms: 2
- 1/2 bathrooms: 1
- Main level bathrooms: 1
Bedroom 1
- Level: Second
- Dimensions: 27.00 x 16.00
Bedroom 2
- Level: Second
- Dimensions: 16.00 x 13.00
Bedroom 3
- Level: Second
- Dimensions: 15.00 x 11.00
Bedroom 4
- Level: Second
- Dimensions: 13.00 x 12.00
Bedroom 5
- Level: Second
- Dimensions: 12.00 x 10.00
Basement
- Level: Basement
- Dimensions: 37.00 x 26.00
Dining room
- Level: First
- Dimensions: 13.00 x 12.00
Kitchen
- Level: First
- Dimensions: 23.00 x 13.00
Living room
- Level: First
- Dimensions: 27.00 x 16.00
Heating
- Gas, Baseboard, Forced Air, Hot Water
Cooling
- Attic Fan, Central Air
Appliances
- Included: Dryer, Dishwasher, Electric Water Heater, Freezer, Disposal, Gas Oven, Gas Range, Refrigerator, Washer, Water Softener Owned
- Laundry: In Basement
Features
- Eat-in Kitchen, Separate/Formal Living Room, Kitchen Island, Pantry, Quartz Counters, Bath in Primary Bedroom
- Flooring: Carpet, Hardwood, Varies
- Basement: Partially Finished
- Number of fireplaces: 1
Interior area
- Total structure area: 2,768
- Total interior livable area: 2,768 sqft
Property
Parking
- Total spaces: 2
- Parking features: Attached, Garage, Garage Door Opener
- Attached garage spaces: 2
Features
- Levels: Two
- Stories: 2
- Patio & porch: Deck
- Exterior features: Blacktop Driveway, Deck, Hot Tub/Spa
- Has spa: Yes
Lot
- Size: 0.53 Acres
- Dimensions: 198 x 244
- Features: Corner Lot, Pie Shaped Lot
Details
- Parcel number: 45.173
- Special conditions: Standard
Construction
Type & style
- Home type: SingleFamily
- Architectural style: Colonial
- Property subtype: Single Family Residence
Materials
- Cedar, Wood Siding
- Foundation: Poured
- Roof: Asphalt,Shingle
Condition
- Resale
- Year built: 1991
Utilities & green energy
- Sewer: Connected
- Water: Connected, Public
- Utilities for property: High Speed Internet Available, Sewer Connected, Water Connected
Community & neighborhood
Security
- Security features: Radon Mitigation System
Location
- Region: Ithaca
- Subdivision: Chase Farm
Other
Other facts
- Listing terms: Cash,Conventional,FHA,VA Loan
Price history
| Date | Event | Price |
|---|---|---|
| 7/22/2024 | Sold | $640,000+6.7%$231/sqft |
Source: | ||
| 4/27/2024 | Pending sale | $599,900$217/sqft |
Source: | ||
| 4/23/2024 | Contingent | $599,900$217/sqft |
Source: | ||
| 4/16/2024 | Listed for sale | $599,900+34.6%$217/sqft |
Source: | ||
| 6/20/2017 | Sold | $445,800-4.9%$161/sqft |
Source: | ||
Public tax history
| Year | Property taxes | Tax assessment |
|---|---|---|
| 2024 | -- | $595,000 +15.1% |
| 2023 | -- | $517,000 +10% |
| 2022 | -- | $470,000 +4.4% |
Find assessor info on the county website
Neighborhood: South Hill
Nearby schools
GreatSchools rating
- 7/10South Hill SchoolGrades: PK-5Distance: 2.4 mi
- 6/10Boynton Middle SchoolGrades: 6-8Distance: 4.2 mi
- 9/10Ithaca Senior High SchoolGrades: 9-12Distance: 3.9 mi
Schools provided by the listing agent
- Elementary: South Hill
- Middle: Boynton Middle
- High: Ithaca Senior High
- District: Ithaca
Source: NYSAMLSs. This data may not be complete. We recommend contacting the local school district to confirm school assignments for this home.

