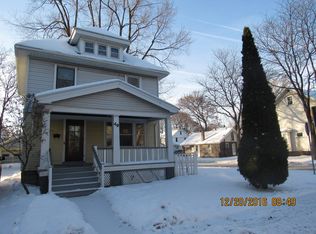TINY HOUSE 1-bedroom & 1-bath HOUSE offers 1st floor living and has an attached garage. The homes was completely renovated in 2019 and has most recently been upgraded in 2025. Features: Vinyl replacement windows and steel entry doors (front door and door to garage), new electrical service and newer furnace, LVP flooring and new carpet in bedroom. Stainless steel appliances (refrigerator, gas stove, and built-in microwave) are provided as a courtesy. There is no basement, but ample storage in the attached garage. Off-street parking inside and/or in front of garage. Quiet neighborhood, close to bus stop and mere minutes from RGH and shopping. Tiny house shares lot with main house, but has separate access from Ziegler Street (corner lot). Maximum occupancy: 2 persons - but ideal for 1 person. Tenant pays for gas, electricity, and WiFi. Tenant responsible for snow and ice removal. Renter's insurance is required Landlord pays for water, refuse, and lawn care. Lease Term: Month-to-month Applicant requirements: proof of sufficient income, min. 2 positive landlord references, proof of timely rent payments, no judgements/collections/garnishments, credit & background check. (Income requirements will be adjusted for housing subsidy recipients). SHOWINGS by appointment to qualified applicants only. APPLICATION available upon request. TEXT only to schedule a showing. Equal Housing Opportunity Housing Provider: we do not discriminate against someone because of their race, color, national origin, religion, sex, sexual orientation, gender identity, familial status, or disability. Housing subsidies are welcome. Small dogs considered & small dogs welcomed only upon approval of property owner. NO SMOKING (of any kind)! Thank you for your interest.
This property is off market, which means it's not currently listed for sale or rent on Zillow. This may be different from what's available on other websites or public sources.
