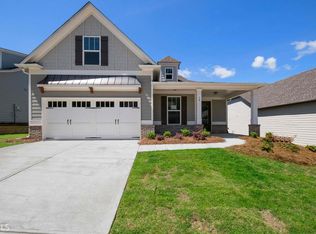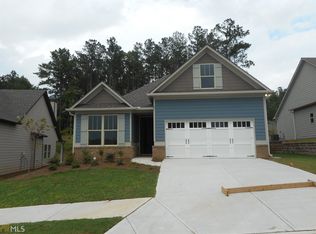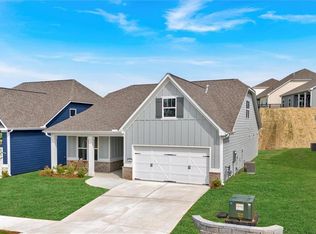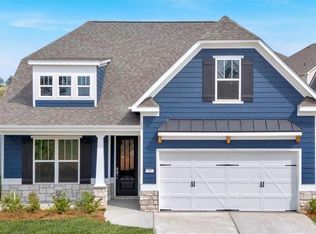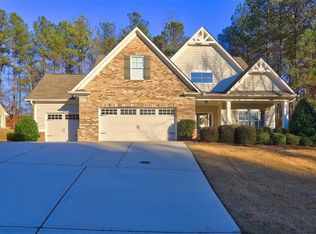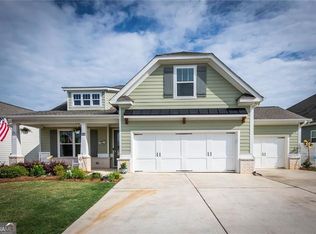NEW PRICE!!! Do not miss out on this like new home!! Welcome to Heritage Pointe at the Georgian, an Active Adult 55+ Gated Golf Course Community. One of only two Dover plans in this community features two bedrooms and a study on the main level plus finished upper level bedroom and storage with separate heat/air. Granite countertops, tile backsplash and stainless steel appliances in kitchen. Hardwood flooring in the main living areas and carpet and bedrooms. Upgraded Plantation shutters throughout. Raised hearth fireplace, gas starter with stone, upgraded landscaping. Perfectly situated next to The Frog Golf Club, a premier Tom Fazio-Designed Course, this neighborhood offers Golf Enthusiasts the chance to enjoy one of Georgia's Top-Ranked Courses right in their own backyard. New 55+ Clubhouse and Pool for the owners in the Active Adult Community. Year-round yard care, and garbage service
Active
Price cut: $20.9K (1/29)
$369,000
33 Champions Xing, Villa Rica, GA 30180
3beds
--sqft
Est.:
Single Family Residence
Built in 2018
10,454.4 Square Feet Lot
$365,300 Zestimate®
$--/sqft
$200/mo HOA
What's special
Upgraded plantation shutters throughoutUpgraded landscapingTile backsplashGranite countertops
- 62 days |
- 237 |
- 4 |
Zillow last checked:
Listing updated:
Listed by:
Rhonda Nelon 404-483-6038,
Atlanta Communities
Source: GAMLS,MLS#: 10658944
Tour with a local agent
Facts & features
Interior
Bedrooms & bathrooms
- Bedrooms: 3
- Bathrooms: 2
- Full bathrooms: 2
- Main level bathrooms: 2
- Main level bedrooms: 2
Rooms
- Room types: Foyer, Office
Kitchen
- Features: Breakfast Bar, Walk-in Pantry
Heating
- Central, Forced Air, Natural Gas
Cooling
- Ceiling Fan(s), Central Air
Appliances
- Included: Dishwasher, Disposal, Electric Water Heater, Microwave
- Laundry: In Hall
Features
- High Ceilings, Master On Main Level, Tray Ceiling(s), Walk-In Closet(s)
- Flooring: Carpet, Hardwood
- Basement: None
- Attic: Pull Down Stairs
- Number of fireplaces: 1
- Fireplace features: Factory Built, Family Room, Gas Starter
- Common walls with other units/homes: No Common Walls
Interior area
- Total structure area: 0
- Finished area above ground: 0
- Finished area below ground: 0
Property
Parking
- Total spaces: 2
- Parking features: Attached, Garage, Garage Door Opener
- Has attached garage: Yes
Features
- Levels: Two
- Stories: 2
- Fencing: Back Yard
- Body of water: None
Lot
- Size: 10,454.4 Square Feet
- Features: Private
Details
- Parcel number: 84783
Construction
Type & style
- Home type: SingleFamily
- Architectural style: Craftsman
- Property subtype: Single Family Residence
Materials
- Concrete, Stone
- Roof: Composition
Condition
- Resale
- New construction: No
- Year built: 2018
Utilities & green energy
- Electric: 220 Volts
- Sewer: Public Sewer
- Water: Public
- Utilities for property: Cable Available, Electricity Available, Natural Gas Available, Phone Available, Sewer Available, Underground Utilities, Water Available
Community & HOA
Community
- Features: Clubhouse, Golf, Playground, Pool, Retirement Community
- Security: Security System, Smoke Detector(s)
- Senior community: Yes
- Subdivision: The Heritage Pointe At The Georgian
HOA
- Has HOA: Yes
- Services included: Other
- HOA fee: $2,400 annually
Location
- Region: Villa Rica
Financial & listing details
- Tax assessed value: $422,570
- Annual tax amount: $4,122
- Date on market: 12/17/2025
- Cumulative days on market: 62 days
- Listing agreement: Exclusive Right To Sell
- Electric utility on property: Yes
Estimated market value
$365,300
$347,000 - $384,000
$2,074/mo
Price history
Price history
| Date | Event | Price |
|---|---|---|
| 1/29/2026 | Price change | $369,000-5.4% |
Source: | ||
| 12/17/2025 | Listed for sale | $389,900 |
Source: | ||
| 12/1/2025 | Listing removed | $389,900 |
Source: | ||
| 8/5/2025 | Listed for sale | $389,900-9.1% |
Source: | ||
| 6/16/2024 | Listing removed | -- |
Source: Owner Report a problem | ||
| 6/8/2024 | Pending sale | $429,000 |
Source: Owner Report a problem | ||
| 5/27/2024 | Price change | $429,000-2.3% |
Source: Owner Report a problem | ||
| 3/23/2024 | Listed for sale | $439,000+70.2% |
Source: Owner Report a problem | ||
| 6/15/2020 | Sold | $257,900 |
Source: Public Record Report a problem | ||
Public tax history
Public tax history
| Year | Property taxes | Tax assessment |
|---|---|---|
| 2025 | $4,124 -6.6% | $169,028 -4.6% |
| 2024 | $4,416 +7.7% | $177,132 +10.8% |
| 2023 | $4,101 +20.2% | $159,832 +34% |
| 2022 | $3,411 +13.4% | $119,256 +12.9% |
| 2021 | $3,009 -8.8% | $105,592 -3.6% |
| 2020 | $3,300 +671.7% | $109,544 +682.5% |
| 2018 | $428 | $14,000 |
Find assessor info on the county website
BuyAbility℠ payment
Est. payment
$2,192/mo
Principal & interest
$1746
Property taxes
$246
HOA Fees
$200
Climate risks
Neighborhood: 30180
Nearby schools
GreatSchools rating
- 6/10New Georgia Elementary SchoolGrades: PK-5Distance: 1.7 mi
- 5/10Carl Scoggins Sr. Middle SchoolGrades: 6-8Distance: 3.2 mi
- 5/10South Paulding High SchoolGrades: 9-12Distance: 5.2 mi
Schools provided by the listing agent
- Elementary: New Georgia
- Middle: Scoggins
- High: South Paulding
Source: GAMLS. This data may not be complete. We recommend contacting the local school district to confirm school assignments for this home.
- Loading
- Loading
