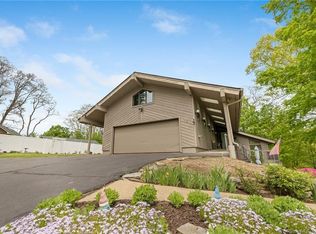Sold for $460,000 on 04/11/25
$460,000
33 Cemetery Road, East Windsor, CT 06088
3beds
2,042sqft
Single Family Residence
Built in 1969
1.61 Acres Lot
$496,000 Zestimate®
$225/sqft
$3,040 Estimated rent
Home value
$496,000
$466,000 - $526,000
$3,040/mo
Zestimate® history
Loading...
Owner options
Explore your selling options
What's special
Welcome to the delightful 33 Cemetery Road! A beautifully updated 3-4 bedroom ranch style home featuring a multitude of updated amenities! This property boasts a water view of the Scantic River without the cost of flood insurance. A completely remodeled kitchen boasts an oversized center island, granite counters, new cabinetry, stainless steel appliances, and a tile backsplash. The open floor plan flows seamlessly into the dining room with access to the deck and newer slider. Adjacent to the kitchen, the living room features a cozy wood-burning fireplace, luxury laminated flooring and newer windows. The adjacent lot behind the home will not be built on, ensuring privacy and an expansive backyard. The primary bedroom is incredibly spacious and versatile. It can function as a family room, nursery, office, walk-in closet, or even converted to an additional en-suite bath if you so desire. Additional highlights include one and a half baths, first-floor laundry, vinyl siding, and an oversized 2 car garage. The basement offers potential for a future finished room. The home has seen numerous updates over the years, including a new Buderus boiler in 2010, a newer roof and extensive window replacements between 2017-2019, a new slider, front door, composite front deck, and entrance. With so many features, this home is a fantastic opportunity for buyers looking for space, style, and modern upgrades all while being on one of the largest lots in the price bracket! Don't miss out!
Zillow last checked: 8 hours ago
Listing updated: April 11, 2025 at 01:10pm
Listed by:
Jessica C. Starr 860-690-0679,
KW Legacy Partners 860-313-0700
Bought with:
Doug J. Hagen, RES.0815180
KW Legacy Partners
Source: Smart MLS,MLS#: 24075942
Facts & features
Interior
Bedrooms & bathrooms
- Bedrooms: 3
- Bathrooms: 2
- Full bathrooms: 1
- 1/2 bathrooms: 1
Primary bedroom
- Level: Main
- Area: 433.86 Square Feet
- Dimensions: 20.66 x 21
Bedroom
- Level: Main
- Area: 108.22 Square Feet
- Dimensions: 9.41 x 11.5
Bedroom
- Level: Main
- Area: 155.25 Square Feet
- Dimensions: 11.5 x 13.5
Bathroom
- Level: Main
- Area: 29.74 Square Feet
- Dimensions: 5.33 x 5.58
Dining room
- Level: Main
- Area: 154.95 Square Feet
- Dimensions: 11.41 x 13.58
Kitchen
- Level: Main
- Area: 217.28 Square Feet
- Dimensions: 13.58 x 16
Living room
- Level: Main
- Area: 196.82 Square Feet
- Dimensions: 11.41 x 17.25
Office
- Level: Main
- Area: 106.12 Square Feet
- Dimensions: 7.58 x 14
Other
- Level: Main
- Area: 38.3 Square Feet
- Dimensions: 5.75 x 6.66
Heating
- Hot Water, Oil
Cooling
- None
Appliances
- Included: Oven/Range, Microwave, Range Hood, Refrigerator, Dishwasher, Dryer, Water Heater
- Laundry: Main Level
Features
- Basement: Full,Unfinished
- Attic: None
- Number of fireplaces: 1
Interior area
- Total structure area: 2,042
- Total interior livable area: 2,042 sqft
- Finished area above ground: 2,042
Property
Parking
- Total spaces: 2
- Parking features: Attached
- Attached garage spaces: 2
Features
- Has view: Yes
- View description: Water
- Has water view: Yes
- Water view: Water
Lot
- Size: 1.61 Acres
- Features: Level
Details
- Parcel number: 522881
- Zoning: A-1
Construction
Type & style
- Home type: SingleFamily
- Architectural style: Ranch
- Property subtype: Single Family Residence
Materials
- Vinyl Siding
- Foundation: Concrete Perimeter
- Roof: Asphalt
Condition
- New construction: No
- Year built: 1969
Utilities & green energy
- Sewer: Septic Tank
- Water: Well
Community & neighborhood
Location
- Region: East Windsor
Price history
| Date | Event | Price |
|---|---|---|
| 4/11/2025 | Sold | $460,000+8.2%$225/sqft |
Source: | ||
| 3/5/2025 | Listed for sale | $425,000+205.8%$208/sqft |
Source: | ||
| 11/3/1997 | Sold | $139,000-2.1%$68/sqft |
Source: Public Record Report a problem | ||
| 8/31/1994 | Sold | $142,000$70/sqft |
Source: Public Record Report a problem | ||
Public tax history
| Year | Property taxes | Tax assessment |
|---|---|---|
| 2025 | $6,763 +7.8% | $255,320 |
| 2024 | $6,271 +32.2% | $255,320 +84.5% |
| 2023 | $4,744 -0.3% | $138,390 |
Find assessor info on the county website
Neighborhood: 06088
Nearby schools
GreatSchools rating
- 5/10Broad Brook Elementary SchoolGrades: PK-4Distance: 1.8 mi
- 6/10East Windsor Middle SchoolGrades: 5-8Distance: 2.3 mi
- 2/10East Windsor High SchoolGrades: 9-12Distance: 2 mi
Schools provided by the listing agent
- Elementary: Broad Brook
- High: East Windsor
Source: Smart MLS. This data may not be complete. We recommend contacting the local school district to confirm school assignments for this home.

Get pre-qualified for a loan
At Zillow Home Loans, we can pre-qualify you in as little as 5 minutes with no impact to your credit score.An equal housing lender. NMLS #10287.
Sell for more on Zillow
Get a free Zillow Showcase℠ listing and you could sell for .
$496,000
2% more+ $9,920
With Zillow Showcase(estimated)
$505,920