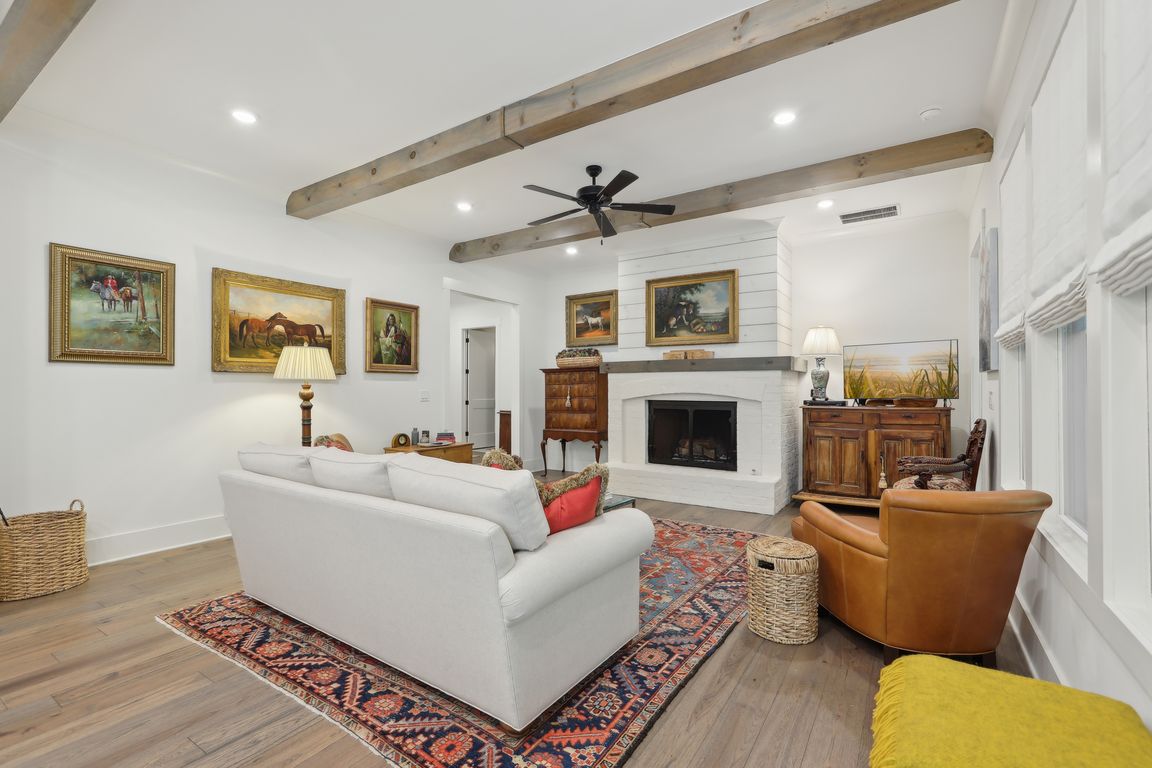
ActivePrice cut: $1K (10/6)
$764,000
4beds
2,781sqft
33 Cedar Smt, Marble Hill, GA 30148
4beds
2,781sqft
Single family residence, residential
Built in 2022
0.59 Acres
2 Garage spaces
$275 price/sqft
$200 monthly HOA fee
What's special
Stunning brick fireplaceBeamed ceilingsFenced dog runMain-level primary suiteWooded viewsLarge islandVaulted three-season sunroom
LIKE NEW—STILL SMELLS NEW. Built in late 2022 and impeccably maintained by its original owner, this custom home in The Village on Blackwell Creek offers luxury, comfort, and convenience at an exceptional value—priced at just $275 per square foot, well below the builder’s current $350 per square foot average. The location ...
- 157 days |
- 195 |
- 13 |
Source: FMLS GA,MLS#: 7578976
Travel times
Kitchen
Living Room
Primary Bedroom
Zillow last checked: 7 hours ago
Listing updated: October 06, 2025 at 07:38am
Listing Provided by:
Margot Weatherford,
EXP Realty, LLC.
Source: FMLS GA,MLS#: 7578976
Facts & features
Interior
Bedrooms & bathrooms
- Bedrooms: 4
- Bathrooms: 3
- Full bathrooms: 3
- Main level bathrooms: 2
- Main level bedrooms: 2
Rooms
- Room types: Sun Room
Primary bedroom
- Features: Master on Main
- Level: Master on Main
Bedroom
- Features: Master on Main
Primary bathroom
- Features: Double Vanity, Shower Only
Dining room
- Features: Open Concept
Kitchen
- Features: Eat-in Kitchen, Solid Surface Counters
Heating
- Central, Heat Pump
Cooling
- Central Air
Appliances
- Included: Dishwasher, Disposal, Dryer, Gas Range, Gas Water Heater, Refrigerator, Self Cleaning Oven, Tankless Water Heater, Washer
- Laundry: Laundry Room, Main Level
Features
- Beamed Ceilings, Coffered Ceiling(s), Double Vanity, Entrance Foyer, High Ceilings 10 ft Main, High Ceilings 10 ft Upper, Walk-In Closet(s)
- Flooring: Carpet, Hardwood, Tile
- Windows: Insulated Windows, Plantation Shutters
- Basement: None
- Number of fireplaces: 1
- Fireplace features: Brick, Family Room
- Common walls with other units/homes: No Common Walls
Interior area
- Total structure area: 2,781
- Total interior livable area: 2,781 sqft
Video & virtual tour
Property
Parking
- Total spaces: 2
- Parking features: Deeded, Driveway, Garage, Garage Faces Side, Level Driveway
- Garage spaces: 2
- Has uncovered spaces: Yes
Accessibility
- Accessibility features: Accessible Bedroom, Accessible Doors, Accessible Entrance
Features
- Levels: Two
- Stories: 2
- Patio & porch: Covered, Front Porch, Rear Porch, Screened
- Exterior features: Lighting
- Pool features: None
- Spa features: None
- Fencing: Back Yard
- Has view: Yes
- View description: Trees/Woods
- Waterfront features: None
- Body of water: None
Lot
- Size: 0.59 Acres
- Features: Back Yard, Sloped, Wooded
Details
- Additional structures: None
- Parcel number: 047C 016 232
- Other equipment: Generator, Irrigation Equipment
- Horse amenities: None
Construction
Type & style
- Home type: SingleFamily
- Architectural style: Craftsman
- Property subtype: Single Family Residence, Residential
Materials
- Blown-In Insulation, HardiPlank Type
- Foundation: Concrete Perimeter, Slab
- Roof: Composition
Condition
- Resale
- New construction: No
- Year built: 2022
Utilities & green energy
- Electric: 110 Volts, 220 Volts, Generator
- Sewer: Septic Tank
- Water: Public
- Utilities for property: Electricity Available, Underground Utilities, Water Available
Green energy
- Energy efficient items: None
- Energy generation: None
Community & HOA
Community
- Features: Homeowners Assoc, Near Shopping
- Security: Smoke Detector(s)
- Senior community: Yes
- Subdivision: The Village At Blackwell Creek
HOA
- Has HOA: Yes
- Services included: Maintenance Grounds, Trash
- HOA fee: $200 monthly
Location
- Region: Marble Hill
Financial & listing details
- Price per square foot: $275/sqft
- Tax assessed value: $795,549
- Annual tax amount: $6,103
- Date on market: 5/13/2025
- Listing terms: Cash,Conventional
- Electric utility on property: Yes
- Road surface type: Asphalt