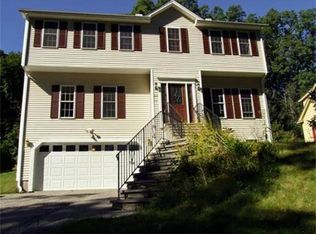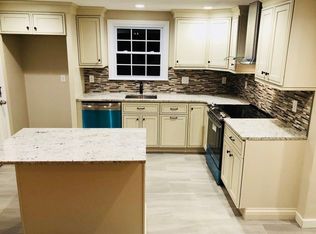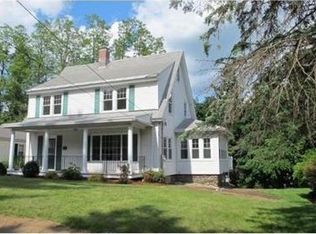Beautiful Colonial situated in desirable Tatnuck Square Neighborhood on city's west side, Nicely maintained home with 3 bedrooms/2.5 baths. Not many homes come with the cozy, warm and welcoming atmosphere created by a fire pit in the backyard with plenty of space on the patio. This home has a nice open floor plan, eat-in kitchen with granite counter tops, formal dining room with elegant wainscoting and hardwood floors. Living room has a sliding patio door that leads out to the back patio elegantly paved ... great for family entertainment. Master bedroom has cathedral ceiling and Jacuzzi in master bath. Two car garage leads into finished basement.
This property is off market, which means it's not currently listed for sale or rent on Zillow. This may be different from what's available on other websites or public sources.


