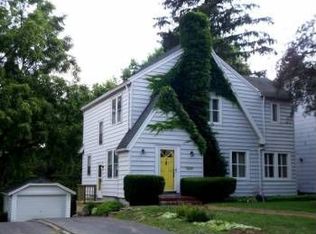Closed
$451,000
33 Castlebar Rd, Rochester, NY 14610
4beds
2,578sqft
Single Family Residence
Built in 1928
5,954.65 Square Feet Lot
$523,200 Zestimate®
$175/sqft
$2,891 Estimated rent
Home value
$523,200
$492,000 - $565,000
$2,891/mo
Zestimate® history
Loading...
Owner options
Explore your selling options
What's special
Rare Opportunity to live in the highly sought out Cobbs Hill neighborhood! Beautifully maintained & updated brick colonial. This home has 4 bedrooms, 4 full baths & one 1/2 bath. Check out the two primary suites, one with a private second floor deck! Brand new ProVia front door package & vinyl windows with transferable warranty (02/2024). Walkout basement w/ new waterproof wood vinyl plank flooring (2023) is a wonderful flex space for entertaining during the big game or a cozy family movie night. Enjoy viewing your lush garden w/ koi pond & waterfall from the hot tub, deck, or cobblestone walkways! New stainless steel French door refrigerator (2023) & dishwasher (2024), new front load washer & dryer (2023) new light fixtures throughout, new w/ carpet on fourth floor (2023), & updated electrical (2023). There are so many updates to this charming masterpiece that you need to see it to believe it! Close proximity to expressways & all amenities. Walking distance to Washington Grove & Cobbs Hill Park. Please allow 24 hours to review.
Zillow last checked: 8 hours ago
Listing updated: April 26, 2024 at 11:01am
Listed by:
Tiffany A. Hilbert 585-729-0583,
Keller Williams Realty Greater Rochester
Bought with:
Danielle M. Clement, 10311210210
Tru Agent Real Estate
Source: NYSAMLSs,MLS#: R1524425 Originating MLS: Rochester
Originating MLS: Rochester
Facts & features
Interior
Bedrooms & bathrooms
- Bedrooms: 4
- Bathrooms: 5
- Full bathrooms: 4
- 1/2 bathrooms: 1
- Main level bathrooms: 1
Bedroom 1
- Level: Second
Bedroom 1
- Level: Second
Bedroom 2
- Level: Second
Bedroom 2
- Level: Second
Bedroom 3
- Level: Second
Bedroom 3
- Level: Second
Bedroom 4
- Level: Third
Bedroom 4
- Level: Third
Basement
- Level: Basement
Basement
- Level: Basement
Dining room
- Level: First
Dining room
- Level: First
Family room
- Level: First
Family room
- Level: First
Kitchen
- Level: First
Kitchen
- Level: First
Living room
- Level: First
Living room
- Level: First
Heating
- Gas, Baseboard, Radiant
Cooling
- Attic Fan, Window Unit(s), Wall Unit(s)
Appliances
- Included: Built-In Range, Built-In Oven, Dryer, Dishwasher, Exhaust Fan, Gas Cooktop, Disposal, Gas Oven, Gas Range, Gas Water Heater, Microwave, Refrigerator, Range Hood, Washer
- Laundry: In Basement
Features
- Attic, Breakfast Bar, Cedar Closet(s), Den, Entrance Foyer, Eat-in Kitchen, Separate/Formal Living Room, Guest Accommodations, Granite Counters, Home Office, Hot Tub/Spa, Kitchen Island, Sliding Glass Door(s), Natural Woodwork, Bath in Primary Bedroom, Programmable Thermostat
- Flooring: Hardwood, Luxury Vinyl, Tile, Varies
- Doors: Sliding Doors
- Windows: Thermal Windows
- Basement: Finished,Partially Finished,Walk-Out Access
- Number of fireplaces: 2
Interior area
- Total structure area: 2,578
- Total interior livable area: 2,578 sqft
Property
Parking
- Parking features: No Garage, Paver Block
Features
- Patio & porch: Deck, Open, Patio, Porch
- Exterior features: Deck, Fence, Hot Tub/Spa, Patio, Private Yard, See Remarks
- Has spa: Yes
- Spa features: Hot Tub
- Fencing: Partial
Lot
- Size: 5,954 sqft
- Dimensions: 50 x 120
- Features: Residential Lot
Details
- Parcel number: 26140012271000020180000000
- Special conditions: Standard
Construction
Type & style
- Home type: SingleFamily
- Architectural style: Colonial
- Property subtype: Single Family Residence
Materials
- Brick, Cedar, Copper Plumbing, PEX Plumbing
- Foundation: Block
- Roof: Asphalt
Condition
- Resale
- Year built: 1928
Utilities & green energy
- Electric: Circuit Breakers
- Sewer: Connected
- Water: Connected, Public
- Utilities for property: Cable Available, High Speed Internet Available, Sewer Connected, Water Connected
Community & neighborhood
Location
- Region: Rochester
- Subdivision: Brighton Terrace W Resub
Other
Other facts
- Listing terms: Cash,Conventional,FHA
Price history
| Date | Event | Price |
|---|---|---|
| 4/26/2024 | Sold | $451,000+6.1%$175/sqft |
Source: | ||
| 3/19/2024 | Pending sale | $425,000$165/sqft |
Source: | ||
| 3/18/2024 | Contingent | $425,000$165/sqft |
Source: | ||
| 3/5/2024 | Listed for sale | $425,000-10.5%$165/sqft |
Source: | ||
| 10/29/2023 | Listing removed | $475,000$184/sqft |
Source: | ||
Public tax history
| Year | Property taxes | Tax assessment |
|---|---|---|
| 2024 | -- | $401,600 +33.8% |
| 2023 | -- | $300,100 |
| 2022 | -- | $300,100 |
Find assessor info on the county website
Neighborhood: Cobbs Hill
Nearby schools
GreatSchools rating
- 4/10School 15 Children S School Of RochesterGrades: PK-6Distance: 0.3 mi
- 3/10East Lower SchoolGrades: 6-8Distance: 1.4 mi
- 2/10East High SchoolGrades: 9-12Distance: 1.4 mi
Schools provided by the listing agent
- District: Rochester
Source: NYSAMLSs. This data may not be complete. We recommend contacting the local school district to confirm school assignments for this home.
