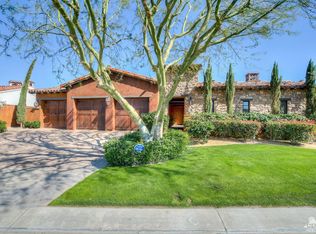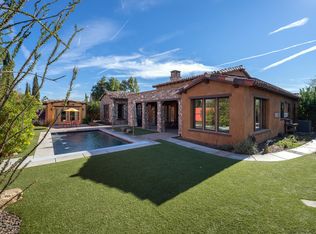The romance of Tuscany embraces you in this gorgeous 3328 sq.ft. private residence at Escala in the heart of Rancho Mirage. From the first step into the gated courtyard with fireplace your senses are teased with a rich European flair.Volume ceilings, custom lighting, travertine floors in main living areas and wood floors in bedrooms. 3.5 baths, formal dining and a fabulous kitchen with center island and Viking appliances. The open-airy design invites indoor-outdoor entertaining at it's best. Pebble tech pool & spa, Outdoor cooking station , fire pitand abundant green area for play. Mountain views, too!For the health minded the 3rd stall of the garage has been converted to a state-of-the-art fully equipped, heated and cooled gym. Experience the quality lifestyle at Escala.
This property is off market, which means it's not currently listed for sale or rent on Zillow. This may be different from what's available on other websites or public sources.


