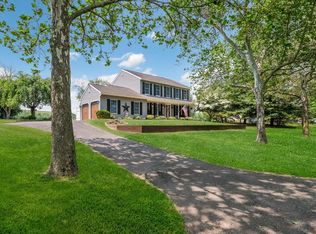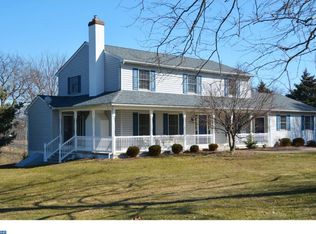Welcome home to this gorgeous cape situated on a large property in the desirable Souderton School District. This home shows like a builder's Model Home. Tastefully updated throughout with modern accents and neutral coloring. Open concept first floor allows for a natural flow between the Kitchen, Dining Room and Living Room. Cozy fireplace with beautiful custom built-in cabinetry. The interior is lit by natural light from numerous windows and overlooks the exterior beauty of property. Hardwood flooring throughout the main living space. Brand new Kitchen with live edge natural wood island and quartz counter tops and white cabinetry and stainless steel appliances. A zoned high-efficiency HVAC system services the home. Step outside through sliding glass doors onto the large deck to enjoy the privacy of your backyard graced with well-maintained landscaping. A first-floor master suite rounds out the first floor with bathroom suite utilizing the most up to date finishing. Upstairs you will find two over-sized bedrooms with carpeting and the popular Barn Door on the hall bathroom. The basement is also finished with brand new carpet into a large Family Room and a separate fourth bedroom which is currently being used as an office as well as an outside entrance via a bilco door. A two car attached garage and a large private driveway allow for plenty of parking for all entertaining needs.
This property is off market, which means it's not currently listed for sale or rent on Zillow. This may be different from what's available on other websites or public sources.


