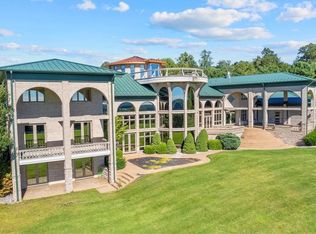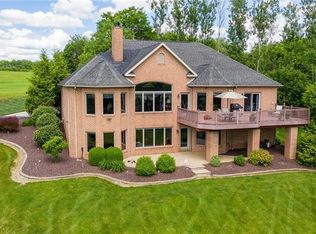You will love the views on this beautiful Queen Anne style Victorian home with 5 bedrooms and 4 baths on 1.8 acres overlooking the Shenango Dam.So spacious with open foyer entry with antique beveled glass doors and grand staircase. Main level boasts 2 baths, a butler's pantry, laundry room, huge kitchen with center island, granite counters, and appl. pkg. Freshly painted turreted sunroom is so welcoming for your morning coffee! Great Room with vaulted ceiling and raised panel walls and fireplace. Formal dining room, as well as large game room plus a piano room with faux fireplace as well as a great den. Huge master suite with bonus room as well as his and her closets. The hardwood floors throughout have been been completely refinished and the freshly painted guest bedrooms with new carpeting are so spacious. Beautiful wraparound porch and a great 3 car garage with storage. Public boat launch and marina are right around the corner.
This property is off market, which means it's not currently listed for sale or rent on Zillow. This may be different from what's available on other websites or public sources.


