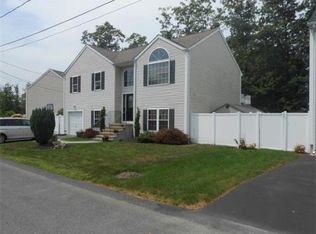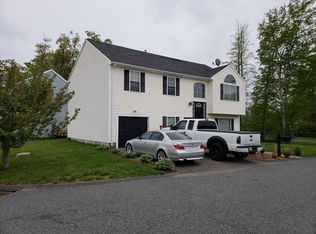Meticulously maintained 3 bedrooms, 2 bath home. The home offers Open Floor Plan, cathedral ceilings, ceiling fans and beautiful hardwood floors. The Kitchen has beautiful maple cabinetry, a large island, abundant storage, breakfast bar & stainless steel appliances. The spacious dining room has recessed lighting with a slider to the large deck overlooking a manicured, fenced yard with perennial gardens & privacy. The first level hosts the garage, laundry room, slider to the level fenced yard. The balance of the first level of the home remains unfinished waiting for you to make it your own. Energy-efficient gas heat & central air conditioning complete this beautiful home. This high demand cul-de-sac neighborhood is seconds to South Coast Marketplace, services, commuter routes, Henry Lord Community School, & fishing/boating on beautiful Cooks Pond.
This property is off market, which means it's not currently listed for sale or rent on Zillow. This may be different from what's available on other websites or public sources.


