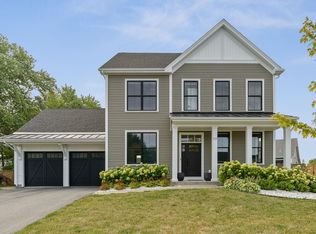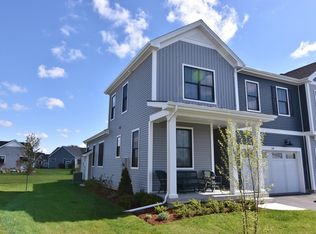Closed
Listed by:
Ron Montalbano,
Snyder Group, Inc. 802-985-5722
Bought with: Four Seasons Sotheby's Int'l Realty
$930,000
33 Carmi Drive #C22, Shelburne, VT 05482
3beds
3,135sqft
Ranch
Built in 2022
-- sqft lot
$921,900 Zestimate®
$297/sqft
$4,130 Estimated rent
Home value
$921,900
$830,000 - $1.02M
$4,130/mo
Zestimate® history
Loading...
Owner options
Explore your selling options
What's special
1 level Carriage home living in Shelburne's newest neighborhood Kwiniaska Ridge. Golf course and mountain views.10' ceilings and Large Marvin Elevate series, double hung windows provide loads of natural light. Just minutes from the Lake, the museum, Shelburne Village and downtown Burlington. Extremely energy efficient with a true HRV system included for indoor air quality. Natural gas fireplace, 42" cabinets w/ easy glide doors and drawers and a host of many high end finishes.Quartz counter tops and beautiful kitchen appliances. Full home surround sound system and smart home Lutron Caseta lighting throughout. All three wall mounted TV's will stay and are included in the sale. The pool table is negotiable. Owner is a licensed Vermont Real Estate Broker.
Zillow last checked: 8 hours ago
Listing updated: August 15, 2024 at 08:16am
Listed by:
Ron Montalbano,
Snyder Group, Inc. 802-985-5722
Bought with:
Karen Bresnahan
Four Seasons Sotheby's Int'l Realty
Source: PrimeMLS,MLS#: 4999593
Facts & features
Interior
Bedrooms & bathrooms
- Bedrooms: 3
- Bathrooms: 3
- Full bathrooms: 2
- 3/4 bathrooms: 1
Heating
- Natural Gas, Forced Air, Hot Air
Cooling
- Central Air
Appliances
- Included: ENERGY STAR Qualified Dishwasher, Disposal, ENERGY STAR Qualified Dryer, Range Hood, Microwave, Mini Fridge, Other, Gas Range, ENERGY STAR Qualified Refrigerator, ENERGY STAR Qualified Washer, Gas Water Heater, Natural Gas Water Heater, Owned Water Heater, Wine Cooler, Exhaust Fan, Vented Exhaust Fan
- Laundry: Laundry Hook-ups, 1st Floor Laundry
Features
- Ceiling Fan(s), Dining Area, Kitchen Island, Kitchen/Dining, Kitchen/Family, Enrgy Rtd Lite Fixture(s), LED Lighting, Primary BR w/ BA, Natural Light, Walk-In Closet(s), Walk-in Pantry, Programmable Thermostat, Smart Thermostat
- Flooring: Carpet, Ceramic Tile, Hardwood
- Windows: Screens, ENERGY STAR Qualified Windows, Low Emissivity Windows
- Basement: Concrete Floor,Daylight,Full,Insulated,Partially Finished,Interior Stairs,Interior Access,Basement Stairs,Interior Entry
- Has fireplace: Yes
- Fireplace features: Gas
Interior area
- Total structure area: 5,140
- Total interior livable area: 3,135 sqft
- Finished area above ground: 2,005
- Finished area below ground: 1,130
Property
Parking
- Total spaces: 2
- Parking features: Paved, Driveway, Garage, On Site, Attached
- Garage spaces: 2
- Has uncovered spaces: Yes
Features
- Levels: One
- Stories: 1
- Patio & porch: Patio, Covered Porch
- Has view: Yes
- View description: Mountain(s)
- Frontage length: Road frontage: 50
Lot
- Features: Deed Restricted, Landscaped, Sidewalks, Subdivided, Trail/Near Trail, Views
Details
- Zoning description: Residential
- Other equipment: Radon Mitigation
Construction
Type & style
- Home type: SingleFamily
- Architectural style: Carriage,Ranch
- Property subtype: Ranch
Materials
- Green Features -See Rmrks, Fiberglss Batt Insulation, Fiberglss Blwn Insulation, Foam Insulation, Wood Frame, Board and Batten Exterior, Vertical Siding, Vinyl Siding, Wood Exterior
- Foundation: Below Frost Line, Concrete, Poured Concrete
- Roof: Metal,Architectural Shingle,Asphalt Shingle,Standing Seam
Condition
- New construction: No
- Year built: 2022
Utilities & green energy
- Electric: 200+ Amp Service, Circuit Breakers
- Sewer: Public Sewer
- Utilities for property: Phone, Cable, Gas On-Site, Underground Utilities
Green energy
- Green verification: Home Performance with ENERGY STAR
- Energy efficient items: Appliances, Construction, HVAC, Insulation, Lighting, Thermostat, Water Heater, Windows
- Indoor air quality: Moisture Control, Ventilation
Community & neighborhood
Security
- Security features: HW/Batt Smoke Detector
Location
- Region: Shelburne
- Subdivision: Kwiniaska Ridge
HOA & financial
Other financial information
- Additional fee information: Fee: $259.69
Other
Other facts
- Road surface type: Paved
Price history
| Date | Event | Price |
|---|---|---|
| 8/12/2024 | Sold | $930,000+3.9%$297/sqft |
Source: | ||
| 6/12/2024 | Contingent | $895,000$285/sqft |
Source: | ||
| 6/8/2024 | Listed for sale | $895,000$285/sqft |
Source: | ||
Public tax history
Tax history is unavailable.
Neighborhood: 05482
Nearby schools
GreatSchools rating
- 8/10Shelburne Community SchoolGrades: PK-8Distance: 2 mi
- 10/10Champlain Valley Uhsd #15Grades: 9-12Distance: 5.9 mi

Get pre-qualified for a loan
At Zillow Home Loans, we can pre-qualify you in as little as 5 minutes with no impact to your credit score.An equal housing lender. NMLS #10287.

