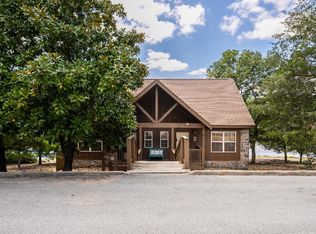Closed
Price Unknown
33 Cantwell Lane #67 BLDG 33, Branson West, MO 65737
2beds
1,080sqft
Condominium, Cabin
Built in 2007
-- sqft lot
$356,800 Zestimate®
$--/sqft
$-- Estimated rent
Home value
$356,800
$310,000 - $410,000
Not available
Zestimate® history
Loading...
Owner options
Explore your selling options
What's special
WATERFRONT CABIN AT THE LAKE! Did you ever want to sit out on a screened in back porch and sip your coffee while looking at a beautiful Lake in a sought after Resort? How about having a family dinner on the back porch while enjoying an evening Sunset? How about walking/bike trails, Exercise room, tennis courts, Children's play areas, walking distance to the outdoor beach club, catch and release Lake right in your back yard, Professional Ledgestone Golf Course, A home to celebrate a family gathering? YOU FOUND THE PLACE! Amenities Galore at the Stonebridge Luxury Resort. Not to mention full 24 hour security and Gated Community!! This is also a fantastic vacation rental and could be rented out while your not there. A second HOME or even a primary resident! This Cabin at the Lake has fresh custom paint, granite counters, new appliance package, newer flooring in Bedrooms, upgraded exterior gutter package and maintenance free soffit! Truly a rare Diamond property in this area! This Cabin is waiting for the next Blessed Buyer! It's time to make memories!
Zillow last checked: 8 hours ago
Listing updated: October 12, 2024 at 04:59pm
Listed by:
Brian B Besser PC 209-271-2981,
EXP Realty, LLC.
Bought with:
Tracy DeWaard, 2009006954
Alpha Realty MO, LLC
Cynthia L Johnson, 2021008993
Alpha Realty MO, LLC
Source: SOMOMLS,MLS#: 60278611
Facts & features
Interior
Bedrooms & bathrooms
- Bedrooms: 2
- Bathrooms: 2
- Full bathrooms: 2
Heating
- Central, Fireplace(s), Heat Pump, Electric, Propane
Cooling
- Central Air, Heat Pump
Appliances
- Included: Electric Cooktop, Dishwasher, Disposal, Dryer, Electric Water Heater, Free-Standing Electric Oven, Microwave, Refrigerator, Washer
- Laundry: Main Level, W/D Hookup
Features
- Cathedral Ceiling(s), Granite Counters, High Ceilings, High Speed Internet, Vaulted Ceiling(s), Walk-In Closet(s), Walk-in Shower
- Flooring: Engineered Hardwood, Hardwood, Tile
- Has basement: No
- Has fireplace: Yes
- Fireplace features: Propane
Interior area
- Total structure area: 1,213
- Total interior livable area: 1,080 sqft
- Finished area above ground: 1,080
- Finished area below ground: 0
Property
Parking
- Parking features: Additional Parking, Parking Space
Features
- Levels: One
- Stories: 1
- Patio & porch: Covered, Front Porch, Rear Porch, Screened
- Exterior features: Rain Gutters, Tennis Court(s), Water Access
- Has spa: Yes
- Spa features: Bath
- Has view: Yes
- View description: Lake, Water
- Has water view: Yes
- Water view: Lake,Water
- Waterfront features: Lake Front, Waterfront
Lot
- Features: Waterfront, Wooded/Cleared Combo, Young Trees
Details
- Parcel number: 122.009000000005.067
Construction
Type & style
- Home type: Condo
- Architectural style: Cabin
- Property subtype: Condominium, Cabin
Materials
- Frame, Wood Siding
- Foundation: Crawl Space, Pillar/Post/Pier
- Roof: Composition
Condition
- Year built: 2007
Utilities & green energy
- Sewer: Public Sewer
- Water: Public
Community & neighborhood
Security
- Security features: Smoke Detector(s)
Location
- Region: Reeds Spring
- Subdivision: Stonebridge Village
HOA & financial
HOA
- HOA fee: $395 monthly
- Services included: Insurance, Maintenance Structure, Play Area, Clubhouse, Common Area Maintenance, Exercise Room, Gated Entry, Golf, Maintenance Grounds, Other, Security, Snow Removal, Pool, Tennis Court(s), Trash, Walking Trails, Water
Other
Other facts
- Listing terms: Cash,Conventional,FHA,USDA/RD
- Road surface type: Asphalt
Price history
| Date | Event | Price |
|---|---|---|
| 10/10/2024 | Sold | -- |
Source: | ||
| 9/30/2024 | Pending sale | $435,000$403/sqft |
Source: | ||
| 9/25/2024 | Listed for sale | $435,000$403/sqft |
Source: | ||
Public tax history
Tax history is unavailable.
Neighborhood: 65737
Nearby schools
GreatSchools rating
- NAReeds Spring Primary SchoolGrades: PK-1Distance: 4.2 mi
- 3/10Reeds Spring Middle SchoolGrades: 7-8Distance: 4 mi
- 5/10Reeds Spring High SchoolGrades: 9-12Distance: 3.9 mi
Schools provided by the listing agent
- Elementary: Reeds Spring
- Middle: Reeds Spring
- High: Reeds Spring
Source: SOMOMLS. This data may not be complete. We recommend contacting the local school district to confirm school assignments for this home.
