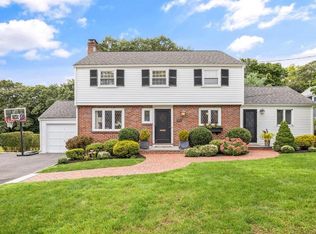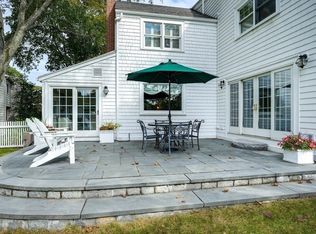Come see this charming Colonial located in one of Winchesterâs most sought after neighborhoods! Step into this 4 bedroom, 1.5 bath home into a large living room with fireplace, leading into a formal dining room with picture window overlooking the gorgeous backyard. Kitchen features stainless appliances, granite countertops and custom cabinetry. Enjoy a 1st floor family room with dutch doors that open into a private, backyard sitting area and patio. Upstairs offers 4 bedrooms and full bath, including a spacious master bedroom suite built over the attached two-car garage. You wonât believe the size of this huge, well-maintained yard, great potential for in-ground pool or endless expansion options! Will not last, donât wait!
This property is off market, which means it's not currently listed for sale or rent on Zillow. This may be different from what's available on other websites or public sources.

