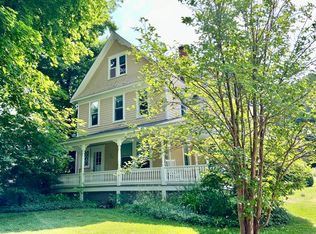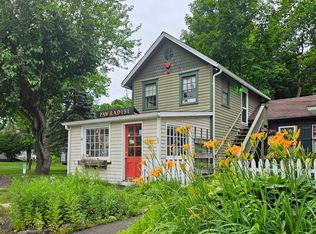Sold for $1,850,000
$1,850,000
33 Cannon Road, Wilton, CT 06897
6beds
7,068sqft
Single Family Residence
Built in 1800
1.75 Acres Lot
$1,821,000 Zestimate®
$262/sqft
$7,129 Estimated rent
Home value
$1,821,000
$1.73M - $1.91M
$7,129/mo
Zestimate® history
Loading...
Owner options
Explore your selling options
What's special
Step into timeless elegance at 33 Cannon Road, Wilton, where history meets grandeur. Period details of yesterday, modernization and livability of today. The best of both worlds can be yours. This magnificent Greek Revival home, once the renowned Lockwood Brown Academy, showcases its storied past with original period details and exquisite custom millwork. Known affectionately as the "Wilton Hilton," this residence has been renovated extensively by all its stewards while encapsulating antique features, creating a reminiscent experience alongside current amenities. The home features formal living and dining spaces, 6 bedrooms most of which are ensuite, and additional flex spaces for entertainment, fitness, office, visiting guests and beyond spread across 4 finished floors. The expansive and flat grounds provide endless possibilities, whether you envision a pool, pickleball, padel, tennis or sport court, even potential for ADU/barn. Seconds to train, minutes to schools and downtown, this location is central to all that makes Wilton special. A truly unique opportunity where luxury and heritage seamlessly intertwine. This iconic property is ready to welcome your next chapter.
Zillow last checked: 8 hours ago
Listing updated: December 01, 2025 at 06:00pm
Listed by:
AJ Letterman (203)218-0604,
Compass Connecticut, LLC 203-343-0141
Bought with:
Molly H. Fewster, RES.0799954
Houlihan Lawrence
Source: Smart MLS,MLS#: 24129806
Facts & features
Interior
Bedrooms & bathrooms
- Bedrooms: 6
- Bathrooms: 7
- Full bathrooms: 5
- 1/2 bathrooms: 2
Primary bedroom
- Level: Upper
Bedroom
- Level: Upper
Bedroom
- Level: Upper
Bedroom
- Level: Upper
Bedroom
- Level: Other
Bedroom
- Level: Other
Den
- Level: Other
Dining room
- Level: Main
Family room
- Level: Main
Kitchen
- Level: Main
Living room
- Level: Main
Media room
- Level: Lower
Office
- Level: Lower
Rec play room
- Level: Lower
Heating
- Steam, Oil, Solar
Cooling
- Central Air
Appliances
- Included: Allowance, Cooktop, Oven, Microwave, Refrigerator, Subzero, Dishwasher, Washer, Dryer, Water Heater
- Laundry: Lower Level, Upper Level
Features
- Basement: Full,Interior Entry,Partially Finished
- Attic: Pull Down Stairs
- Number of fireplaces: 1
Interior area
- Total structure area: 7,068
- Total interior livable area: 7,068 sqft
- Finished area above ground: 5,208
- Finished area below ground: 1,860
Property
Parking
- Parking features: None
Lot
- Size: 1.75 Acres
- Features: Level, Cleared, Landscaped
Details
- Parcel number: 1923813
- Zoning: R-2
Construction
Type & style
- Home type: SingleFamily
- Architectural style: Antique
- Property subtype: Single Family Residence
Materials
- Clapboard
- Foundation: Concrete Perimeter, Stone
- Roof: Asphalt
Condition
- New construction: No
- Year built: 1800
Utilities & green energy
- Sewer: Septic Tank
- Water: Well
Green energy
- Energy generation: Solar
Community & neighborhood
Location
- Region: Wilton
- Subdivision: Cannondale
Price history
| Date | Event | Price |
|---|---|---|
| 12/1/2025 | Sold | $1,850,000-1.1%$262/sqft |
Source: | ||
| 11/22/2025 | Pending sale | $1,869,999$265/sqft |
Source: | ||
| 10/3/2025 | Listed for sale | $1,869,999+20.6%$265/sqft |
Source: | ||
| 7/24/2024 | Sold | $1,550,000-5.4%$219/sqft |
Source: | ||
| 7/4/2024 | Listed for sale | $1,639,000$232/sqft |
Source: | ||
Public tax history
| Year | Property taxes | Tax assessment |
|---|---|---|
| 2025 | $19,271 +2% | $789,460 |
| 2024 | $18,900 +9.9% | $789,460 +34.3% |
| 2023 | $17,197 +3.7% | $587,720 |
Find assessor info on the county website
Neighborhood: Cannondale
Nearby schools
GreatSchools rating
- 9/10Cider Mill SchoolGrades: 3-5Distance: 0.9 mi
- 9/10Middlebrook SchoolGrades: 6-8Distance: 1.2 mi
- 10/10Wilton High SchoolGrades: 9-12Distance: 0.6 mi
Schools provided by the listing agent
- Elementary: Miller-Driscoll
- Middle: Middlebrook
- High: Wilton
Source: Smart MLS. This data may not be complete. We recommend contacting the local school district to confirm school assignments for this home.
Get pre-qualified for a loan
At Zillow Home Loans, we can pre-qualify you in as little as 5 minutes with no impact to your credit score.An equal housing lender. NMLS #10287.
Sell for more on Zillow
Get a Zillow Showcase℠ listing at no additional cost and you could sell for .
$1,821,000
2% more+$36,420
With Zillow Showcase(estimated)$1,857,420

