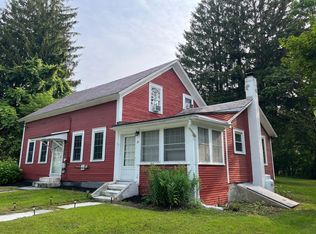A great home in Rutland Town with abundant charm featuring natural woodwork, beautiful wood floors and nice paint colors throughout. The large kitchen has ample cupboards, new counter tops, stainless steel gas range and opens to lovely dining room with bonus pellet stove for alternative heat source. Recently renovated new bathroom with pedestal sink and ceramic tile floor. Front entry foyer with open staircase. A south facing side enclosed porch will be a favorite spot and is a nice "mudroom" entry. Home improvements include; new wiring, replacement windows, blown-in insulation, new sheetrock walls in some rooms and seamless gutter system. Recently added one-garage with overhead storage. Exterior features are covered front porch, perennial flower and raised vegetable gardens and level yard. This well maintained home with low taxes make for a great option in home ownership.
This property is off market, which means it's not currently listed for sale or rent on Zillow. This may be different from what's available on other websites or public sources.
