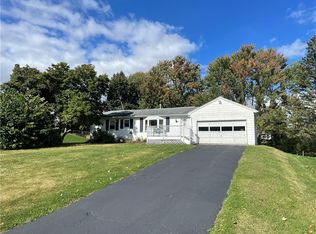Closed
$280,000
33 Camelot Dr, Rochester, NY 14623
4beds
1,712sqft
Single Family Residence
Built in 1957
0.34 Acres Lot
$-- Zestimate®
$164/sqft
$2,698 Estimated rent
Home value
Not available
Estimated sales range
Not available
$2,698/mo
Zestimate® history
Loading...
Owner options
Explore your selling options
What's special
Welcome to this Charming 4 Bedroom, 2 Bath Cape Cod Home situated near parks, schools, a recreation center, shopping and more! This Delightful Property boasts a Spacious and Welcoming Atmosphere, perfect for Comfortable Living and Entertaining. Highlights include a Cozy Gas Fireplace in the Family Room, Sliding Glass Doors that open to a Large Deck overlooking a Partially Fenced Yard, Central A/C. The Stair Lift Chair to basement ensures Accessibility for all. Enjoy the Convenience of a 2 Car Attached Garage and a Beautiful Exterior! The Walkout Basement leads to a Patio, Providing Additional Outdoor Space, and a staircase connects the Abundant Backyard to the Front. The Furnace has been regularly and recently serviced, the ducts cleaned and the basement is fully Dry w/ vented Glass Block Windows. A Delightful Barn Style Shed offers Extra Storage. Don't miss the opportunity to make this Captivating Cape Cod your New Home! Delayed Showings Until Thursday 5/9/24. Delayed Negotiations Until Tuesday 5/14/24@ 11am.
Zillow last checked: 8 hours ago
Listing updated: June 27, 2024 at 04:27pm
Listed by:
Nunzio Salafia 585-279-8210,
RE/MAX Plus
Bought with:
Randy E Green, 10401383637
Berkshire Hathaway HS Zambito
Source: NYSAMLSs,MLS#: R1536772 Originating MLS: Rochester
Originating MLS: Rochester
Facts & features
Interior
Bedrooms & bathrooms
- Bedrooms: 4
- Bathrooms: 2
- Full bathrooms: 2
- Main level bathrooms: 1
- Main level bedrooms: 2
Heating
- Gas, Forced Air
Cooling
- Central Air
Appliances
- Included: Dryer, Dishwasher, Freezer, Gas Oven, Gas Range, Gas Water Heater, Microwave, Refrigerator, See Remarks, Washer
Features
- Separate/Formal Dining Room, Kitchen Island, Pantry, Bedroom on Main Level, Main Level Primary
- Flooring: Carpet, Hardwood, Tile, Varies
- Basement: Full,Walk-Out Access
- Number of fireplaces: 1
Interior area
- Total structure area: 1,712
- Total interior livable area: 1,712 sqft
Property
Parking
- Total spaces: 2
- Parking features: Attached, Garage, Driveway, Garage Door Opener
- Attached garage spaces: 2
Features
- Levels: Two
- Stories: 2
- Patio & porch: Deck
- Exterior features: Awning(s), Blacktop Driveway, Deck
Lot
- Size: 0.34 Acres
- Dimensions: 100 x 150
- Features: Near Public Transit, Residential Lot
Details
- Parcel number: 2632001760700001023000
- Special conditions: Standard
Construction
Type & style
- Home type: SingleFamily
- Architectural style: Cape Cod
- Property subtype: Single Family Residence
Materials
- Vinyl Siding
- Foundation: Block
Condition
- Resale
- Year built: 1957
Utilities & green energy
- Sewer: Connected
- Water: Connected, Public
- Utilities for property: Cable Available, High Speed Internet Available, Sewer Connected, Water Connected
Community & neighborhood
Location
- Region: Rochester
- Subdivision: Camelot Hills
Other
Other facts
- Listing terms: Cash,Conventional,FHA,VA Loan
Price history
| Date | Event | Price |
|---|---|---|
| 6/25/2024 | Sold | $280,000+33.4%$164/sqft |
Source: | ||
| 5/16/2024 | Pending sale | $209,900$123/sqft |
Source: | ||
| 5/8/2024 | Listed for sale | $209,900$123/sqft |
Source: | ||
Public tax history
| Year | Property taxes | Tax assessment |
|---|---|---|
| 2018 | $2,409 | $135,200 |
| 2017 | $2,409 | $135,200 |
| 2016 | -- | $135,200 |
Find assessor info on the county website
Neighborhood: 14623
Nearby schools
GreatSchools rating
- 7/10Floyd S Winslow Elementary SchoolGrades: PK-3Distance: 0.5 mi
- 4/10Charles H Roth Middle SchoolGrades: 7-9Distance: 1.9 mi
- 7/10Rush Henrietta Senior High SchoolGrades: 9-12Distance: 0.8 mi
Schools provided by the listing agent
- District: Rush-Henrietta
Source: NYSAMLSs. This data may not be complete. We recommend contacting the local school district to confirm school assignments for this home.
