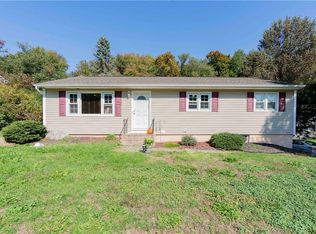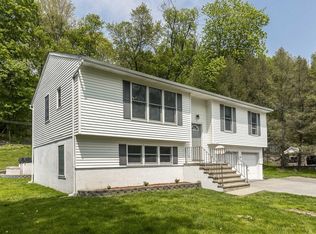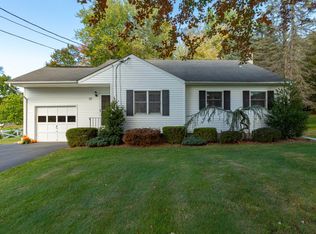Fall in Love! Adorable and sweet Lagrange Split Level style home with very open, spacious layout. Enter through the front door into a sunlit formal dining room with gleaming hardwood floors overlooking sunken living room with parquet floors, recessed lights and large picture window. Updated kitchen with loads of maple cabinets, recessed accent lighting, ceramic tiled floor and appliances only a few years old. Playroom off living room has easy access to patio and backyard. Second level offers 3 spacious bedrooms with newer, plush carpet, ample closet storage and updated full bath. Roof is approx. 8 years old with a 50 yr warranty, all windows replaced, septic tank replaced approx. 8 yrs ago, all new interior doors, molding and hardware. This unique home also boast a large concrete patio area with enormous, flat backyard. Only minutes to TSP, schools, shopping, park and much more!
This property is off market, which means it's not currently listed for sale or rent on Zillow. This may be different from what's available on other websites or public sources.


