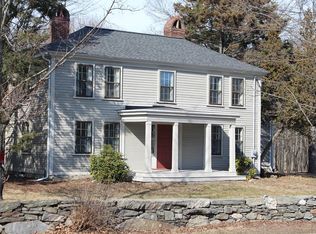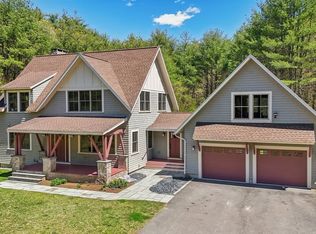Charm and beauty abounds in this lovely, classic, foursquare style home. This oasis is situated in a peaceful wooded setting featuring a calming babbling brook, almost two acres of land and abuts conservation! The interior is absolutely gorgeous with itâs hardwood floors, built-ins, updated kitchen, updated baths, and spacious bedrooms. As a bonus, there is versatile finished space in the basement for a second gathering area/office/gym. This home is so welcoming and has fantastic character. The yard is flat and multifunctional. An additional feature is the barn/shed that can stay with the property. It also affords easy access to major highways and routes. Bolton is a fantastic sought after town with a fabulous school system. This is a great opportunity to be a part of this community at a reasonable price!
This property is off market, which means it's not currently listed for sale or rent on Zillow. This may be different from what's available on other websites or public sources.

