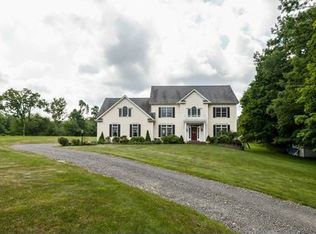This Custom built Grand Colonial is truly magnificent! Privacy abounds as you turn into the new circular driveway & walk-up the steps to the plantation style covered porch into a grand foyer complemented by an elegant turned stairway. Venture to the gourmet kitchen which features a sizable eat-at center island, cherry cabinetry, stainless appliances to include dual ovens & cook-top and slider to the rear deck which peers out to the expansive back yard & stunning landscape. As you embrace the open space & magnificence of the 9 foot ceilings you'll be captured by an archway leading to the adjacent family room with a wood burning fireplace. The first level also features both a formal living & dining room. All first level flooring is gleaming hardwood & all windows are topped with beautiful transom. This level is completed with a powder room & mudroom with adjacent laundry. You'll have to choose whether you travel upstairs via a back stairwell landing in the expansive bonus room complete with full bath & paladian windows or via the front stairway landing at the grand foyer balcony. The master suite features a large walk-in closet & master bath with dual sinks set in granite, tiled shower & jetted spa. Three sizable bedrooms & a master bath complete the sleeping quarters. The upper level also features a walk-up third level which is ideal for storage or additional living space. This expansive home is rounded-out by a newly finished 25X28 media & work-out room on the lower level.
This property is off market, which means it's not currently listed for sale or rent on Zillow. This may be different from what's available on other websites or public sources.

